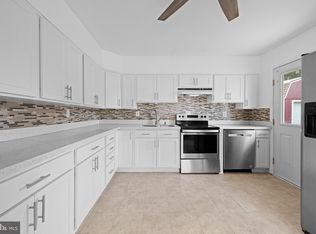Lovingly maintained, this beautiful & spacious brick rancher is located in a central but quiet neighborhood, just a 2-minute drive to shops, dining, major commuter routes and the Westminster Community Pond . The main level has warm hardwood floors, is freshly painted an elegant, neutral color with decorative crown & chair molding. The brick-front fireplace in the formal living room is cozy and the large windows fill this level with natural light! The upper level also has a formal dining room, charming kitchen, three roomy bedrooms with ample closet storage and a hall bath with an upscale vanity. The sprawling lower level has a fantastic game room and bar...great for entertaining! There are also built-in display cabinets, a convenient full bath and laundry room with space for an office, storage or an exercise area. This level is finished with a large storage area. The sizeable backyard is flat and fully fenced with a storage shed and picnic area. There is a carport for covered parking, as well as extra off-street parking for multiple vehicles. Move right in and start enjoying this delightful property in this fantastic location! -Lovely brick rancher on spacious lot -Covered carport parking w/ additional space for multi-vehicle parking -Mature, low maintenance landscaping -3 Bedroom, 2 full Bath -Beautiful hardwood floors & freshly painted elegant, neutral color throughout main level -Huge window in living room fills the area with natural light -Brick-front, wood-burning fireplace in living room -Decorative crown molding in living room and chair rail in dining room -New refrigerator in kitchen; appliances updated -Spacious bedrooms with ample closet storage -Hall bath with elegant vanity -Sprawling lower level with full bath -Plentiful storage space -Fantastic game room with pool table & built in display cabinets -Huge bar with refrigerator -Laundry room with additional space for storage, office or exercise equipment -HVAC is 5 years old PLUS Oil baseboard heat! -Sizeable & flat, fully-fenced back yard with storage shed -2-minute drive to shopping, dining, major commuter routes and Westminster Community Pond
This property is off market, which means it's not currently listed for sale or rent on Zillow. This may be different from what's available on other websites or public sources.

