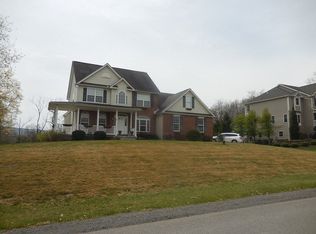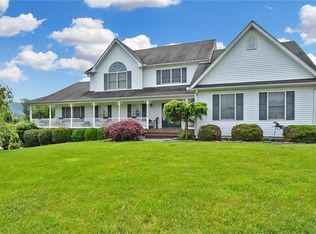Stunning Architecturally Unique, Beautifully Landscaped Hamilton Township Home with Perfect Curb Appeal! This 3,500 Sq. Ft. Home Offers 4 Bedrooms, 3 Baths, Finished Walk-Out Basement & Very Large Two Car Garage! Located at end of Cul-De-Sac Offering Hamilton Elementary & Stroudsburg Schools! Surrounded by Beautiful Homes & Very Convenient Only 10 Minutes to Stroudsburg & 20 Minutes to Bethlehem! Shopping, Dining & All the Pocono Resorts & Outdoor Fun Just Minutes Away! Upon Entering Notice theBeautiful Upgrades & Earth Tone Paint Pallet Throughout! Open Two-Story Family Room w/ Fireplace, Beautiful Kitchen w/ Gas Cooking, Center Island, Hardwood & Granite Opening to Large Deck Overlooking Large Yard w/ Mountain View! Call to View Now to be in Before Summer Ends!
This property is off market, which means it's not currently listed for sale or rent on Zillow. This may be different from what's available on other websites or public sources.


