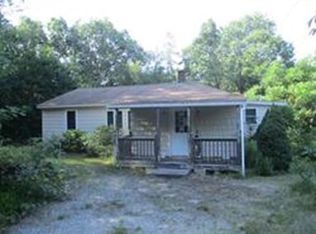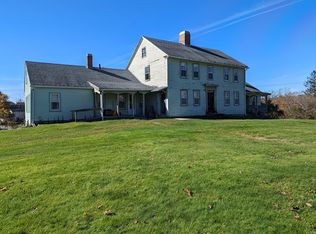Sold for $625,000
$625,000
109 H K Davis Rd, Charlton, MA 01507
4beds
3,169sqft
Single Family Residence
Built in 1875
1.18 Acres Lot
$654,200 Zestimate®
$197/sqft
$3,441 Estimated rent
Home value
$654,200
$595,000 - $720,000
$3,441/mo
Zestimate® history
Loading...
Owner options
Explore your selling options
What's special
Oh-so-charming vintage farmhouse with fabulous In-Law apartment! Available for first time in nearly 50 yrs, this home has been thoroughly updated including windows, electric, young septic & new oil tank. Poised on tranquil, 1(+)-acre lot with stone walls & gorgeous trees, this property is private while still enjoying easy access to major routes. Original house offers farmer's porch with beadboard ceiling; Open-concept kitchen & dining room with maple floors & large bay window; Mudroom with laundry & generous storage; Living room with tiled foyer & wide pine floors; Primary suite with office, full bath, French doors & ample closets. Unlimited uses for the In-Law unit, constructed in 2005 and featuring oversized bath; Kitchen with pantry; Huge 2nd floor with amazing natural light; 2 exterior entrances; and accessibility features including walk-in shower & 36" doorways. Unit also offers existing framing and vehicle-rated concrete pad for conversion to 2-car garage. Showings begin OH 6/1!
Zillow last checked: 8 hours ago
Listing updated: July 23, 2024 at 08:13am
Listed by:
Karen Russo 508-614-8744,
Coldwell Banker Realty - Worcester 508-795-7500,
Lisa Hugo 508-723-4029
Bought with:
Peter Rotondo
ERA Key Realty Services - Alliance Realty, Inc.
Source: MLS PIN,MLS#: 73243145
Facts & features
Interior
Bedrooms & bathrooms
- Bedrooms: 4
- Bathrooms: 3
- Full bathrooms: 3
- Main level bedrooms: 1
Primary bedroom
- Features: Closet, Flooring - Wall to Wall Carpet, French Doors, Closet - Double
- Level: Main,First
Bedroom 2
- Features: Closet, Flooring - Wall to Wall Carpet
- Level: Second
Bedroom 3
- Features: Closet, Flooring - Wall to Wall Carpet
- Level: Second
Bathroom 1
- Features: Bathroom - Full, Bathroom - With Tub & Shower
- Level: First
Bathroom 2
- Features: Bathroom - Full, Bathroom - With Shower Stall, Closet, Flooring - Vinyl
- Level: Second
Dining room
- Features: Flooring - Hardwood, Open Floorplan
- Level: Main,First
Kitchen
- Features: Flooring - Hardwood, Window(s) - Bay/Bow/Box, Dining Area, Countertops - Stone/Granite/Solid, Kitchen Island, Open Floorplan, Gas Stove
- Level: Main,First
Living room
- Features: Vaulted Ceiling(s), Closet, Flooring - Stone/Ceramic Tile, Flooring - Wood, Exterior Access, Recessed Lighting
- Level: Main,First
Heating
- Radiant, Oil
Cooling
- None
Appliances
- Included: Water Heater, Range, Dishwasher, Refrigerator
- Laundry: Laundry Closet, Pantry, Main Level, Electric Dryer Hookup, Exterior Access, Washer Hookup, First Floor
Features
- Bathroom - Full, Bathroom - With Shower Stall, Closet - Linen, Closet, Dining Area, Pantry, Countertops - Upgraded, Open Floorplan, Storage, In-Law Floorplan, Inlaw Apt.
- Flooring: Wood, Tile, Vinyl, Carpet, Laminate, Hardwood, Flooring - Wall to Wall Carpet, Flooring - Wood
- Doors: Insulated Doors, Storm Door(s), French Doors
- Windows: Insulated Windows
- Basement: Full,Interior Entry,Dirt Floor,Concrete,Unfinished
- Has fireplace: No
Interior area
- Total structure area: 3,169
- Total interior livable area: 3,169 sqft
Property
Parking
- Total spaces: 7
- Parking features: Detached, Storage, Garage Faces Side, Paved Drive, Off Street, Paved
- Garage spaces: 1
- Uncovered spaces: 6
Accessibility
- Accessibility features: Handicap Accessible
Features
- Patio & porch: Deck - Exterior, Porch, Deck - Wood
- Exterior features: Porch, Deck - Wood, Garden
- Has view: Yes
- View description: Scenic View(s)
Lot
- Size: 1.18 Acres
- Features: Corner Lot, Gentle Sloping
Details
- Parcel number: M:0018 B:000B L:0000001,1478138
- Zoning: A
Construction
Type & style
- Home type: SingleFamily
- Architectural style: Cape,Antique,Farmhouse
- Property subtype: Single Family Residence
Materials
- Frame
- Foundation: Stone
- Roof: Shingle,Slate
Condition
- Year built: 1875
Utilities & green energy
- Electric: Circuit Breakers, 200+ Amp Service
- Sewer: Private Sewer
- Water: Private
- Utilities for property: for Gas Range, for Electric Dryer, Washer Hookup
Community & neighborhood
Location
- Region: Charlton
Other
Other facts
- Listing terms: Contract
Price history
| Date | Event | Price |
|---|---|---|
| 7/22/2024 | Sold | $625,000+7.9%$197/sqft |
Source: MLS PIN #73243145 Report a problem | ||
| 6/4/2024 | Contingent | $579,000$183/sqft |
Source: MLS PIN #73243145 Report a problem | ||
| 5/28/2024 | Listed for sale | $579,000$183/sqft |
Source: MLS PIN #73243145 Report a problem | ||
Public tax history
| Year | Property taxes | Tax assessment |
|---|---|---|
| 2025 | $6,637 +35.4% | $596,300 +38% |
| 2024 | $4,900 +3.5% | $432,100 +11.1% |
| 2023 | $4,734 +16% | $389,000 +26.7% |
Find assessor info on the county website
Neighborhood: 01507
Nearby schools
GreatSchools rating
- NACharlton Elementary SchoolGrades: PK-1Distance: 2.8 mi
- 4/10Charlton Middle SchoolGrades: 5-8Distance: 3.1 mi
- 6/10Shepherd Hill Regional High SchoolGrades: 9-12Distance: 8.7 mi
Get a cash offer in 3 minutes
Find out how much your home could sell for in as little as 3 minutes with a no-obligation cash offer.
Estimated market value$654,200
Get a cash offer in 3 minutes
Find out how much your home could sell for in as little as 3 minutes with a no-obligation cash offer.
Estimated market value
$654,200

