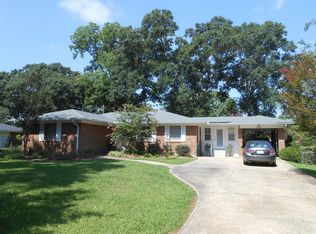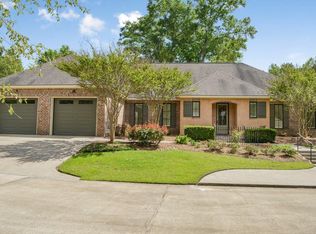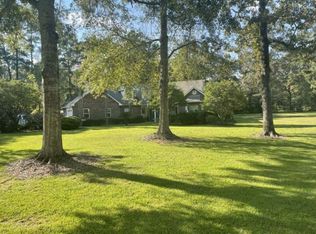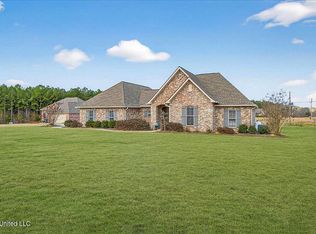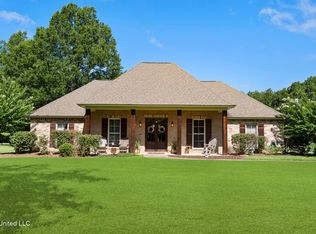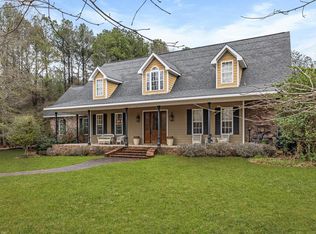Southern Living at its best! This stunning 3 bed 2.5 bath custom French Country Home offers 2400 square feet of unparalleled, luxurious living space. From the brick archways to the custom-built hardwood doors, you will love the numerous architectural amenities. These amenities include towering heart pine beamed ceilings, brick archways, a chef's kitchen with top-notch appliances, large primary suite with his and her vanities and large walk-in custom shower, oversized 2 car garage, and so much more! The fit, finish, and craftmanship of this fabulous home are outstanding! And you will never miss a beat thanks to the whole home generator. You will appreciate that the attention to detail and level of quality continues to the amazing outdoor spaces. From the gated entrance, quaint front yard with stone fountain to the covered rear patio and outdoor kitchen, you will be immersed in a tranquil spa like environment. Like to entertain? This home's open, flowing floor plan coupled with its beautifully landscaped and spacious outdoor living space is perfect. This stunning home is in a small, quiet gated community inside of Summit Mississippi's city limits offering quick access to downtown Summit, Southwest Mississippi's Regional Medical Center, local shopping, and Interstate 55. Call your real estate professional today to get more information or to schedule a showing.
Active
Price cut: $15.1K (1/8)
$459,900
109 Grove Pl, Summit, MS 39666
3beds
3baths
2,400sqft
Est.:
Residential
Built in 2006
0.33 Acres Lot
$-- Zestimate®
$192/sqft
$-- HOA
What's special
His and her vanitiesGated entranceTranquil spa like environmentOpen flowing floor planCovered rear patioSpacious outdoor living spaceLarge primary suite
- 279 days |
- 338 |
- 14 |
Zillow last checked: 8 hours ago
Listing updated: January 08, 2026 at 07:59am
Listed by:
Chuck Paulk 601-810-2104,
Berkshire Hathaway HomeServices-Cabin & Creek 601-680-4606
Source: MLS United,MLS#: 144604
Tour with a local agent
Facts & features
Interior
Bedrooms & bathrooms
- Bedrooms: 3
- Bathrooms: 3
Heating
- Central, Electric
Cooling
- Ceiling Fan(s), Electric
Appliances
- Included: Dishwasher, Disposal, Double Oven, Dryer, Gas Cooktop, Ice Maker, Microwave, Refrigerator, Washer
- Laundry: Washer Hookup
Features
- Cathedral Ceiling(s), High Speed Internet, Pantry, Walk-In Closet(s)
- Flooring: Carpet, Ceramic Tile, Wood
- Windows: Blinds, Drapes
Interior area
- Total structure area: 2,400
- Total interior livable area: 2,400 sqft
Video & virtual tour
Property
Parking
- Total spaces: 2
- Parking features: Attached, Garage Door Opener, Paved
- Attached garage spaces: 2
Accessibility
- Accessibility features: Standby Generator
Features
- Levels: One
- Stories: 1
- Patio & porch: Patio, Porch
- Exterior features: Lighting
- Pool features: None
- Fencing: Fenced
Lot
- Size: 0.33 Acres
- Dimensions: .33 Acres
- Features: Corner Lot, Cul-De-Sac, Landscaped, Level, Sprinklers In Front, Sprinklers In Rear
Details
- Parcel number: 600333Q
- Zoning description: General Residence District
Construction
Type & style
- Home type: SingleFamily
- Architectural style: Traditional
- Property subtype: Residential
Materials
- Brick, Other
- Foundation: Slab
- Roof: Architectural Shingles,Slate
Condition
- Year built: 2006
Utilities & green energy
- Sewer: Public Sewer
- Water: Public
- Utilities for property: Cable Connected, Underground Utilities
Community & HOA
Community
- Security: Security System
Location
- Region: Summit
Financial & listing details
- Price per square foot: $192/sqft
- Tax assessed value: $235,310
- Annual tax amount: $2,788
- Date on market: 5/14/2025
Estimated market value
Not available
Estimated sales range
Not available
Not available
Price history
Price history
| Date | Event | Price |
|---|---|---|
| 1/8/2026 | Price change | $459,900-3.2%$192/sqft |
Source: MLS United #144604 Report a problem | ||
| 8/22/2025 | Price change | $475,000-5%$198/sqft |
Source: MLS United #144604 Report a problem | ||
| 5/14/2025 | Listed for sale | $500,000$208/sqft |
Source: Southwest Mississippi BOR #144604 Report a problem | ||
| 6/30/2023 | Listing removed | -- |
Source: BHHS broker feed Report a problem | ||
| 6/13/2023 | Listed for sale | $500,000$208/sqft |
Source: Southwest Mississippi BOR #138458 Report a problem | ||
Public tax history
Public tax history
| Year | Property taxes | Tax assessment |
|---|---|---|
| 2024 | $2,788 +3.1% | $23,531 |
| 2023 | $2,704 +1.5% | $23,531 |
| 2022 | $2,664 +0.3% | $23,531 |
Find assessor info on the county website
BuyAbility℠ payment
Est. payment
$2,566/mo
Principal & interest
$2210
Property taxes
$356
Climate risks
Neighborhood: 39666
Nearby schools
GreatSchools rating
- 4/10Mccomb Middle SchoolGrades: 4-6Distance: 1.8 mi
- 4/10Denman Junior High SchoolGrades: 7-8Distance: 2.4 mi
- 4/10Mccomb High SchoolGrades: 9-12Distance: 2.5 mi
- Loading
- Loading
