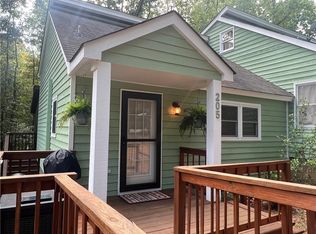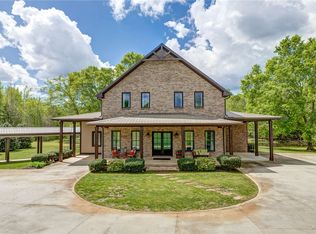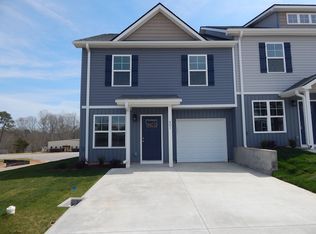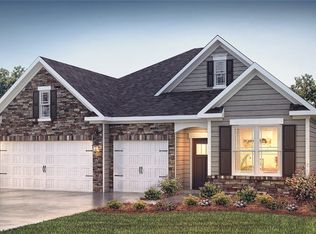Sold for $434,500
$434,500
109 Gretta Trl, Pendleton, SC 29670
4beds
3,111sqft
Single Family Residence
Built in ----
-- sqft lot
$444,300 Zestimate®
$140/sqft
$2,123 Estimated rent
Home value
$444,300
$409,000 - $480,000
$2,123/mo
Zestimate® history
Loading...
Owner options
Explore your selling options
What's special
Now Selling, Crosswind Cottages! Enjoy the peace and quiet with quick, easy access to all your daily conveniences. This Incredible Boutique Community of only 36 Wooded Tree Lined Home Sites is tucked away, yet so convenient to 10 minutes to Anderson, 30 minutes to Greenville, Crosswind Cottages is minutes to I-85, and a short drive to downtown Greenville. Easy access to Premier Dining, Shopping, Entertainment and Major Medical facilities! If space is what you desire, look no further! This Beautiful 2 story, 4 bedroom, 3 bath home has all the space you'll need. This open concept plan has a large Great Room with GAS Log Fireplace, a Gourmet Kitchen featuring a Large Island with Quartz Countertops, Tile Backsplash and a Stainless Steel GAS cooktop, Microwave, double wall ovens and Dishwasher. A Butler's Pantry area connects the HUGE Walk-In Pantry to the Formal Dining room complete with designer Chair Rail and Wainscoting. The Owner's Suite comes with its own Sitting Room and HUGE Dual Sided Walk-In Closet! The Owner's Bath has separate vanities, Oversized Tile Shower and separate Soaking Tub. 2Large bedrooms and a hallway bathroom as well as a Large Open Bonus Room and large Laundry Room. This home is complete with 5 inch Hardwood Flooring in many of your major living spaces a 2 car garage and lots of great built in energy saving features!
Zillow last checked: 8 hours ago
Listing updated: October 03, 2024 at 01:51pm
Listed by:
Michael McKeel 864-275-9038,
D.R. Horton,
Angela Moss 864-979-0886,
D.R. Horton
Bought with:
Robin Gundana, 109672
Realty One Group Freedom
Source: WUMLS,MLS#: 20270456 Originating MLS: Western Upstate Association of Realtors
Originating MLS: Western Upstate Association of Realtors
Facts & features
Interior
Bedrooms & bathrooms
- Bedrooms: 4
- Bathrooms: 3
- Full bathrooms: 3
- Main level bathrooms: 1
- Main level bedrooms: 1
Bedroom 2
- Level: Upper
- Dimensions: 11x13
Bedroom 3
- Level: Upper
- Dimensions: 16x13
Bedroom 4
- Level: Main
- Dimensions: 14x12
Bonus room
- Level: Upper
- Dimensions: 19x17
Breakfast room nook
- Level: Main
- Dimensions: 10x13
Dining room
- Level: Main
- Dimensions: 13x12
Great room
- Level: Main
- Dimensions: 17x20
Kitchen
- Level: Main
- Dimensions: 10x14
Laundry
- Level: Upper
- Dimensions: 10x8
Heating
- Forced Air, Hot Water, Natural Gas
Cooling
- Central Air, Forced Air
Features
- Basement: None
Interior area
- Total structure area: 3,130
- Total interior livable area: 3,111 sqft
- Finished area above ground: 0
- Finished area below ground: 0
Property
Parking
- Total spaces: 2
- Parking features: Attached, Garage
- Attached garage spaces: 2
Features
- Levels: Two
- Stories: 2
Lot
- Features: Outside City Limits, Subdivision
Details
- Parcel number: 21
Construction
Type & style
- Home type: SingleFamily
- Architectural style: Craftsman
- Property subtype: Single Family Residence
Materials
- Cement Siding
- Foundation: Slab
Condition
- Under Construction
Details
- Builder name: Dr Horton
Utilities & green energy
- Sewer: Public Sewer
Community & neighborhood
Location
- Region: Pendleton
- Subdivision: Crosswind Cottages
HOA & financial
HOA
- Has HOA: Yes
- HOA fee: $700 annually
Other
Other facts
- Listing agreement: Exclusive Right To Sell
Price history
| Date | Event | Price |
|---|---|---|
| 5/15/2024 | Sold | $434,500$140/sqft |
Source: | ||
| 4/19/2024 | Pending sale | $434,500$140/sqft |
Source: | ||
| 4/5/2024 | Price change | $434,500-0.1%$140/sqft |
Source: | ||
| 3/4/2024 | Price change | $434,900-6.4%$140/sqft |
Source: | ||
| 1/5/2024 | Listed for sale | $464,460$149/sqft |
Source: | ||
Public tax history
Tax history is unavailable.
Neighborhood: 29670
Nearby schools
GreatSchools rating
- 8/10Pendleton Elementary SchoolGrades: PK-6Distance: 0.8 mi
- 9/10Riverside Middle SchoolGrades: 7-8Distance: 0.8 mi
- 6/10Pendleton High SchoolGrades: 9-12Distance: 2.7 mi
Schools provided by the listing agent
- Elementary: Mount Lebanon
- Middle: Riverside Middl
- High: Pendleton High
Source: WUMLS. This data may not be complete. We recommend contacting the local school district to confirm school assignments for this home.
Get a cash offer in 3 minutes
Find out how much your home could sell for in as little as 3 minutes with a no-obligation cash offer.
Estimated market value$444,300
Get a cash offer in 3 minutes
Find out how much your home could sell for in as little as 3 minutes with a no-obligation cash offer.
Estimated market value
$444,300



