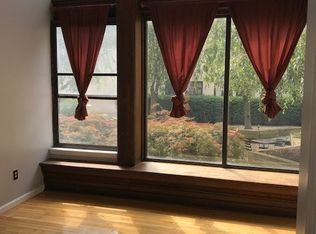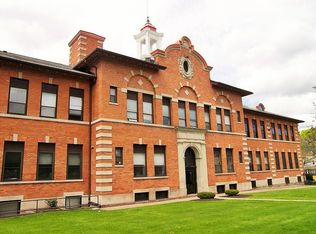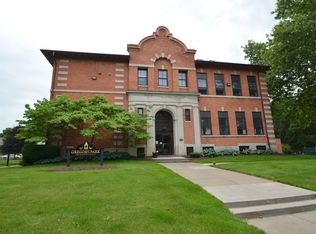Well maintained 3 bedroom, 2 full bath condo in the historic South Wedge neighborhood. Landlord pays for HOA (covers snow removal, lawn care, trash and recycling) and water. Tenants responsible for RG&E, cable and internet. Applicants must have a minimum credit score of 675 (or co-signer with that minimum score acceptable) and 2.5 times the monthly rent to qualify. Landlord requires proof of credit score and income prior to showing this property. Pets permitted with monthly pet rent of $50/pet per month. Proof of rabies vaccination required. Some breed restrictions apply due to Landlords insurance policy. Available immediately. 1 year lease minimum. Landlord pays for HOA, and water. HOA includes snow removal, lawn care and trash removal. One of street parking space. Applicants must have a minimum credit score of 700 (or co-signer with that minimum score acceptable) and 2.5 times the monthly rent to qualify. Landlord requires proof of credit score and income prior to showing this property. Pets permitted with monthly pet rent of $50/pet per month. Proof of rabies vaccination required. Some breed restrictions apply due to Landlords insurance policy.
This property is off market, which means it's not currently listed for sale or rent on Zillow. This may be different from what's available on other websites or public sources.


