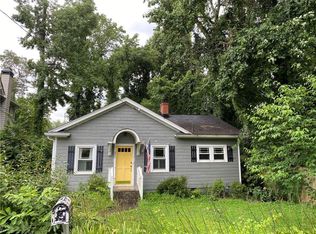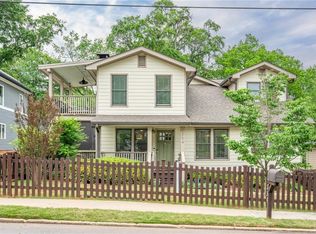Closed
$1,425,000
109 Greenwood Pl, Decatur, GA 30030
5beds
3,303sqft
Single Family Residence, Residential
Built in 1920
8,712 Square Feet Lot
$1,504,300 Zestimate®
$431/sqft
$5,769 Estimated rent
Home value
$1,504,300
$1.41M - $1.61M
$5,769/mo
Zestimate® history
Loading...
Owner options
Explore your selling options
What's special
A luxury home in Oakhurst with 5 bedrooms and 3.5 baths is sure to appeal to even the most discerning buyers. This custom remodel is full of all the details you would expect in a modern home in the heart of one of Atlanta's most sought after neighborhoods. The front door welcomes you with iron glass doors. As you enter the open concept living/dining don't miss the original wood repurposed on the ceiling in the alcove to the primary bedroom. The first floor includes a chef's kitchen with a Thermador range and dishwasher with a matching stainless steel Bosch refrigerator. A full walk in pantry, and mudroom rounds out the utility that this kitchen provides. The first floor primary bedroom includes 2 walk-in closets complete with closet organizing systems. A 3rd closet for extra storage contains a second w/d hookup. The elegant primary bathroom includes a soaking tub and stand alone oversized shower. Be sure to admire the reclaimed wood vanity in the hall powder room, which is also a throwback to the home's original charm. The second floor includes an additional living room. Also on the second floor there are 4 generously sized bedrooms, each with their own walk-in closet. A spacious laundry room is conveniently located within steps of the secondary bedrooms. Large storage closets are found throughout the second level, as well as a secret walk-in closet behind the bookcase which is sure to please the new owner. Don't miss the oversized front porch, perfect for enjoying on a summer evening and especially during the Annual Oakhurst Porchfest. Finally the screened in enclosed back porch is ready for entertaining, it includes upgraded screens for more protection from pesky bugs! Additional storage can be found in the detached one car garage. Easy walk to restaurants, shops and all the amenities that the City of Decatur offers.
Zillow last checked: 8 hours ago
Listing updated: June 13, 2023 at 08:51am
Listing Provided by:
Lynne Cole,
Atlanta Communities
Bought with:
Timothy Cox, 259810
Keller Williams Realty Metro Atlanta
Source: FMLS GA,MLS#: 7191086
Facts & features
Interior
Bedrooms & bathrooms
- Bedrooms: 5
- Bathrooms: 4
- Full bathrooms: 3
- 1/2 bathrooms: 1
- Main level bathrooms: 1
- Main level bedrooms: 1
Primary bedroom
- Features: Master on Main
- Level: Master on Main
Bedroom
- Features: Master on Main
Primary bathroom
- Features: Double Vanity, Separate Tub/Shower, Soaking Tub
Dining room
- Features: Great Room, Seats 12+
Kitchen
- Features: Cabinets White, Kitchen Island, Pantry Walk-In, Solid Surface Counters, View to Family Room
Heating
- Natural Gas
Cooling
- Central Air
Appliances
- Included: Dishwasher, Dryer, Gas Range, Gas Water Heater, Microwave, Range Hood, Refrigerator, Washer
- Laundry: Laundry Room, Mud Room, Upper Level
Features
- Beamed Ceilings, Bookcases, Coffered Ceiling(s), Crown Molding, Double Vanity, Entrance Foyer, High Ceilings 9 ft Upper, High Ceilings 10 ft Main, High Speed Internet, His and Hers Closets, Walk-In Closet(s)
- Flooring: Hardwood
- Windows: Insulated Windows
- Basement: Crawl Space
- Number of fireplaces: 1
- Fireplace features: Decorative
- Common walls with other units/homes: No Common Walls
Interior area
- Total structure area: 3,303
- Total interior livable area: 3,303 sqft
- Finished area above ground: 3,500
- Finished area below ground: 0
Property
Parking
- Total spaces: 5
- Parking features: Detached, Driveway, Garage, Garage Door Opener, Level Driveway
- Garage spaces: 1
- Has uncovered spaces: Yes
Accessibility
- Accessibility features: None
Features
- Levels: Two
- Stories: 2
- Patio & porch: Covered, Front Porch, Rear Porch, Screened
- Exterior features: Lighting, Private Yard, No Dock
- Pool features: None
- Spa features: None
- Fencing: Privacy,Wood
- Has view: Yes
- View description: City
- Waterfront features: None
- Body of water: None
Lot
- Size: 8,712 sqft
- Dimensions: 154 x 50
- Features: Back Yard, Front Yard, Landscaped
Details
- Additional structures: None
- Parcel number: 15 236 02 082
- Other equipment: None
- Horse amenities: None
Construction
Type & style
- Home type: SingleFamily
- Architectural style: Craftsman
- Property subtype: Single Family Residence, Residential
Materials
- HardiPlank Type, Stone
- Foundation: Brick/Mortar
- Roof: Composition,Metal
Condition
- Updated/Remodeled
- New construction: No
- Year built: 1920
Utilities & green energy
- Electric: 220 Volts
- Sewer: Public Sewer
- Water: Public
- Utilities for property: Cable Available, Electricity Available, Phone Available, Sewer Available
Green energy
- Energy efficient items: Doors, HVAC, Insulation, Thermostat, Water Heater, Windows
- Energy generation: None
Community & neighborhood
Security
- Security features: Carbon Monoxide Detector(s), Fire Alarm, Security Service, Smoke Detector(s)
Community
- Community features: Restaurant, Near Schools, Public Transportation, Near Public Transport
Location
- Region: Decatur
- Subdivision: Oakhurst
HOA & financial
HOA
- Has HOA: No
Other
Other facts
- Road surface type: Asphalt
Price history
| Date | Event | Price |
|---|---|---|
| 6/7/2023 | Sold | $1,425,000+3.6%$431/sqft |
Source: | ||
| 4/15/2023 | Pending sale | $1,375,000$416/sqft |
Source: | ||
| 4/5/2023 | Contingent | $1,375,000$416/sqft |
Source: | ||
| 4/5/2023 | Pending sale | $1,375,000$416/sqft |
Source: | ||
| 3/29/2023 | Listed for sale | $1,375,000+41%$416/sqft |
Source: | ||
Public tax history
| Year | Property taxes | Tax assessment |
|---|---|---|
| 2025 | -- | $526,600 |
| 2024 | $29,075 +471897.1% | $526,600 +14.5% |
| 2023 | $6 -3.8% | $460,000 +19.5% |
Find assessor info on the county website
Neighborhood: Oakhurst
Nearby schools
GreatSchools rating
- NAOakhurst Elementary SchoolGrades: PK-2Distance: 0.3 mi
- 8/10Beacon Hill Middle SchoolGrades: 6-8Distance: 0.3 mi
- 9/10Decatur High SchoolGrades: 9-12Distance: 0.6 mi
Schools provided by the listing agent
- Elementary: Oakhurst/Fifth Avenue
- Middle: Beacon Hill
- High: Decatur
Source: FMLS GA. This data may not be complete. We recommend contacting the local school district to confirm school assignments for this home.
Get a cash offer in 3 minutes
Find out how much your home could sell for in as little as 3 minutes with a no-obligation cash offer.
Estimated market value
$1,504,300
Get a cash offer in 3 minutes
Find out how much your home could sell for in as little as 3 minutes with a no-obligation cash offer.
Estimated market value
$1,504,300

