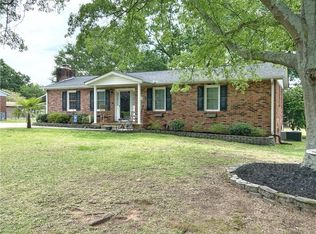Sold for $158,650
$158,650
109 Greenfield Ave, Pendleton, SC 29670
3beds
1,043sqft
Single Family Residence
Built in ----
0.4 Acres Lot
$211,200 Zestimate®
$152/sqft
$1,509 Estimated rent
Home value
$211,200
$199,000 - $224,000
$1,509/mo
Zestimate® history
Loading...
Owner options
Explore your selling options
What's special
*This home has received multiple offers. The deadline for offers is 12pm EST on Monday, July 31, 2023.* Our lips are un-sealed about this house at 109 Greenfield! This single story, all brick home has been updated since its original construction. The eat-in kitchen has an updated aesthetic and is conveniently located off the living room. Two large bedrooms share a full bathroom, and the Primary bedroom offers a half bath. Real hardwood floors flow throughout the home while fresh paint throughout makes it feel bright and spacious! The oversized 2 car carport offers a storage room while 3 additional storage buildings are located behind the home. This Estate sale home was recently inspected and is ready for it's new owner!
DON'T FORGET: make sure you have the Priority Pest repair invoice and home inspection report attached to the SDS and that seller references it
ARE YOU A FIRST TIME HOME BUYER? Ask about South State's ZERO money down loan and $12,000 closing cost assistance loan that can be used for closing costs!
Zillow last checked: 9 hours ago
Listing updated: October 09, 2024 at 07:06am
Listed by:
The Clever People 864-940-3777,
eXp Realty LLC - Anderson
Bought with:
Melinda Garrison, 60107
Powdersville Realty Inc.
Source: WUMLS,MLS#: 20264790 Originating MLS: Western Upstate Association of Realtors
Originating MLS: Western Upstate Association of Realtors
Facts & features
Interior
Bedrooms & bathrooms
- Bedrooms: 3
- Bathrooms: 2
- Full bathrooms: 1
- 1/2 bathrooms: 1
- Main level bathrooms: 1
- Main level bedrooms: 3
Primary bedroom
- Level: Main
- Dimensions: 13X10
Bedroom 2
- Level: Main
- Dimensions: 9X9
Bedroom 3
- Level: Main
- Dimensions: 13X9
Dining room
- Level: Main
- Dimensions: 8X9
Kitchen
- Level: Main
- Dimensions: 10X9
Laundry
- Level: Main
- Dimensions: 6X4
Living room
- Level: Main
- Dimensions: 15X13
Heating
- Central, Electric, Forced Air
Cooling
- Central Air, Electric, Attic Fan
Appliances
- Included: Electric Oven, Electric Range, Electric Water Heater, Smooth Cooktop
- Laundry: Washer Hookup, Electric Dryer Hookup
Features
- Ceiling Fan(s), Main Level Primary, Smooth Ceilings, Solid Surface Counters
- Flooring: Hardwood, Laminate
- Windows: Wood Frames
- Basement: None,Crawl Space
Interior area
- Total structure area: 1,074
- Total interior livable area: 1,043 sqft
- Finished area above ground: 0
- Finished area below ground: 0
Property
Parking
- Total spaces: 1
- Parking features: Attached Carport, Driveway
- Garage spaces: 1
- Has carport: Yes
Features
- Levels: One
- Stories: 1
- Patio & porch: Deck
- Exterior features: Deck, Fence
- Fencing: Yard Fenced
- Waterfront features: None
- Body of water: None
Lot
- Size: 0.40 Acres
- Features: Level, Outside City Limits, Subdivision, Trees
Details
- Parcel number: 0650403016
Construction
Type & style
- Home type: SingleFamily
- Architectural style: Ranch
- Property subtype: Single Family Residence
Materials
- Brick
- Foundation: Crawlspace
- Roof: Architectural,Shingle
Utilities & green energy
- Sewer: Septic Tank
- Water: Public
- Utilities for property: Electricity Available, Water Available
Community & neighborhood
Security
- Security features: Smoke Detector(s)
Location
- Region: Pendleton
- Subdivision: Calhoun Acres
HOA & financial
HOA
- Has HOA: No
- Services included: None
Other
Other facts
- Listing agreement: Exclusive Right To Sell
- Listing terms: USDA Loan
Price history
| Date | Event | Price |
|---|---|---|
| 1/25/2024 | Listing removed | -- |
Source: WUMLS #20270343 Report a problem | ||
| 1/17/2024 | Listed for rent | $1,350$1/sqft |
Source: WUMLS #20270343 Report a problem | ||
| 8/14/2023 | Sold | $158,650-0.8%$152/sqft |
Source: | ||
| 8/1/2023 | Pending sale | $159,900$153/sqft |
Source: | ||
| 7/28/2023 | Listed for sale | $159,900+125.2%$153/sqft |
Source: | ||
Public tax history
| Year | Property taxes | Tax assessment |
|---|---|---|
| 2024 | -- | $9,560 +100.4% |
| 2023 | $1,343 +2.4% | $4,770 |
| 2022 | $1,312 +10.1% | $4,770 +35.5% |
Find assessor info on the county website
Neighborhood: 29670
Nearby schools
GreatSchools rating
- 9/10La France Elementary SchoolGrades: PK-6Distance: 1.7 mi
- 9/10Riverside Middle SchoolGrades: 7-8Distance: 5.1 mi
- 6/10Pendleton High SchoolGrades: 9-12Distance: 2.4 mi
Schools provided by the listing agent
- Elementary: Lafrance
- Middle: Riverside Middl
- High: Pendleton High
Source: WUMLS. This data may not be complete. We recommend contacting the local school district to confirm school assignments for this home.
Get a cash offer in 3 minutes
Find out how much your home could sell for in as little as 3 minutes with a no-obligation cash offer.
Estimated market value$211,200
Get a cash offer in 3 minutes
Find out how much your home could sell for in as little as 3 minutes with a no-obligation cash offer.
Estimated market value
$211,200
