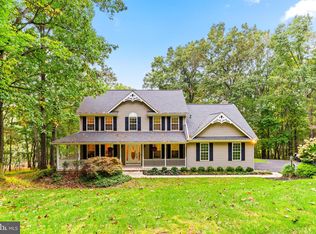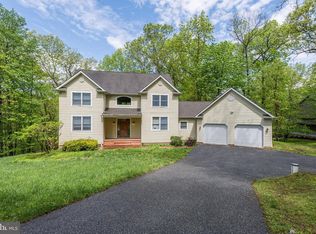ATTENTION NATURE LOVERS! Do you want access to kayaking, fishing & nature trails? This custom home has been built with superb craftsmanship! First flr MBR w/Laundry, Gourmet Kit., Flagstone Patio w/stone FP! Custom Built-ins re-purposed from land! Sound System, 3 Zone Radiant Heat, Low.Lev. w/kitchen/in-law suite, Cond. Wine Rm, & large Rec Rm;4-car heated Gar. w/studio/bath. Forest Conservation!
This property is off market, which means it's not currently listed for sale or rent on Zillow. This may be different from what's available on other websites or public sources.

