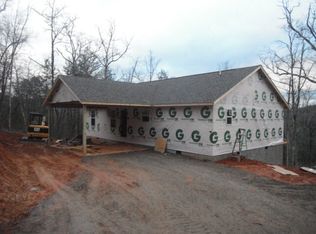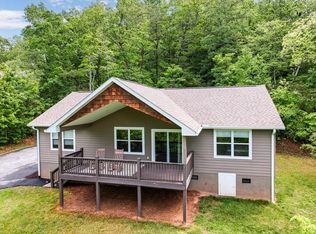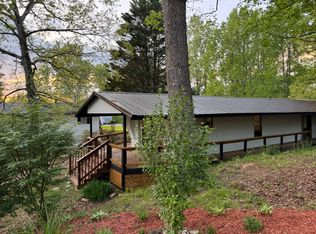Beautiful Split bedroom floor plan. 3BR/2BA move-in ready home in Holly Springs community built in 2015 w/stunning Mountain views. Open concept living area cathedral tongue & grove ceilings, stacked stone gas log fireplace, updated kitchen granite counter tops and kitchen island. Double sliders leader to large open deck to enjoy beautiful long range mountain views. Conveniently located laundry room off kitchen with newer washer & dryer. Spacious primary bedroom w/en-suite bath with double sinks, makeup sitting area & large walk-in closet. Recently added on 3 season sunroom to provide outdoor living at its best. New bathroom flooring in both baths. Beautiful garden and fire pit area for enjoying mountain evenings. Partial basement, floored, heat & air ducts in, electric, makes a perfect workshop, studded for another bath, storage or more living space with outside access. paved access all the way to the drive. Approx. 4 miles to the heart of downtown Franklin and 15 miles to downtown Highlands NC. Perfect for a mountain getaway or year round living. Release the stress, relax on the enclosed sunroom, & have cookouts on the large open deck. No HOA. This is a beauty you must see!
This property is off market, which means it's not currently listed for sale or rent on Zillow. This may be different from what's available on other websites or public sources.


