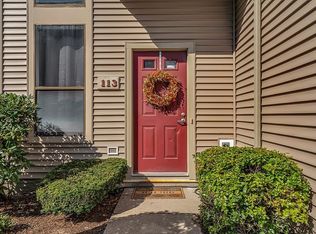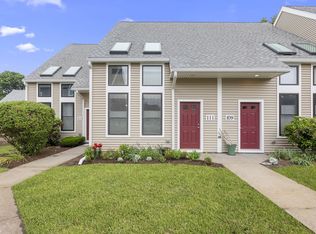Sold for $800,000 on 08/07/25
$800,000
109 Governor Winthrop Rd UNIT 109, Somerville, MA 02145
2beds
1,211sqft
Condominium, Townhouse
Built in 1983
-- sqft lot
$-- Zestimate®
$661/sqft
$-- Estimated rent
Home value
Not available
Estimated sales range
Not available
Not available
Zestimate® history
Loading...
Owner options
Explore your selling options
What's special
Tucked into the desirable Ten Hills neighborhood, this beautifully maintained townhouse blends smart passive solar design with stylish comfort. Thoughtfully updated with custom finishes throughout, the home features a professionally designed kitchen, replete with custom cabinetry and high-end appliances. Natural light pours through new windows & skylights, highlighting warm wood floors. The updated bathrooms offer a modern aesthetic with wall-mounted vanities and elegant finishes. A sun-drenched loft provides the perfect flex space for a home office, gym, or play area. Enjoy outdoor living on the private deck, with the convenience of dedicated parking & a prof. managed association. Major exterior improvements have been recently completed, with the assessment fully paid by the seller. Ideally located near Grimmons Park, the Blessing of the Bay boathouse, Mystic River path, & Assembly Row, with easy access to the MBTA and major routes this home is a rare find in a sought-after location.
Zillow last checked: 8 hours ago
Listing updated: August 07, 2025 at 11:36am
Listed by:
Susan Condrick 617-842-4600,
Gibson Sotheby's International Realty 617-945-9161
Bought with:
The Paradigm Team
Coldwell Banker Realty - Newton
Source: MLS PIN,MLS#: 73393471
Facts & features
Interior
Bedrooms & bathrooms
- Bedrooms: 2
- Bathrooms: 2
- Full bathrooms: 1
- 1/2 bathrooms: 1
- Main level bathrooms: 1
Primary bedroom
- Features: Closet, Flooring - Hardwood, Closet - Double
- Level: Second
- Area: 150
- Dimensions: 15 x 10
Bedroom 2
- Features: Walk-In Closet(s), Closet, Flooring - Hardwood
- Level: Second
- Area: 140
- Dimensions: 14 x 10
Bathroom 1
- Features: Bathroom - Half, Countertops - Stone/Granite/Solid, Countertops - Upgraded, Remodeled, Lighting - Sconce, Pocket Door
- Level: Main,First
- Area: 18
- Dimensions: 3 x 6
Bathroom 2
- Features: Bathroom - Full, Bathroom - With Tub & Shower, Flooring - Stone/Ceramic Tile, Countertops - Stone/Granite/Solid, Countertops - Upgraded, Cabinets - Upgraded, Remodeled, Lighting - Sconce, Lighting - Overhead
- Level: Second
- Area: 50
- Dimensions: 10 x 5
Dining room
- Features: Closet/Cabinets - Custom Built, Flooring - Hardwood, Open Floorplan, Recessed Lighting, Remodeled, Lighting - Pendant, Lighting - Overhead
- Level: Main,First
Kitchen
- Features: Flooring - Hardwood, Pantry, Countertops - Stone/Granite/Solid, Countertops - Upgraded, Breakfast Bar / Nook, Cabinets - Upgraded, Open Floorplan, Recessed Lighting, Remodeled, Stainless Steel Appliances, Lighting - Sconce, Lighting - Pendant, Lighting - Overhead
- Level: Main,First
- Area: 100
- Dimensions: 10 x 10
Living room
- Features: Skylight, Vaulted Ceiling(s), Closet/Cabinets - Custom Built, Flooring - Hardwood, Window(s) - Picture, Cable Hookup, Exterior Access, Open Floorplan, Recessed Lighting, Remodeled, Lighting - Overhead
- Level: Main,First
- Area: 294
- Dimensions: 14 x 21
Heating
- Forced Air, Electric, Unit Control, Passive Solar
Cooling
- Central Air, Unit Control
Appliances
- Laundry: Flooring - Stone/Ceramic Tile, Electric Dryer Hookup, Recessed Lighting, Washer Hookup, First Floor, In Unit
Features
- Balcony - Interior, Closet, Recessed Lighting, Loft, Foyer
- Flooring: Wood, Tile, Carpet, Flooring - Wall to Wall Carpet, Flooring - Stone/Ceramic Tile
- Doors: Insulated Doors, Storm Door(s)
- Windows: Skylight(s), Insulated Windows
- Basement: None
- Has fireplace: No
Interior area
- Total structure area: 1,211
- Total interior livable area: 1,211 sqft
- Finished area above ground: 1,211
Property
Parking
- Total spaces: 1
- Parking features: Off Street, Assigned, Exclusive Parking
Features
- Entry location: Unit Placement(Street)
- Patio & porch: Deck
- Exterior features: Deck, Garden, Sprinkler System
Details
- Parcel number: M:56 B:C L:1A U:4C,4271810
- Zoning: RES
Construction
Type & style
- Home type: Townhouse
- Property subtype: Condominium, Townhouse
Materials
- Frame
- Roof: Shingle
Condition
- Year built: 1983
Utilities & green energy
- Electric: Circuit Breakers
- Sewer: Public Sewer
- Water: Public
- Utilities for property: for Electric Range, for Electric Dryer, Washer Hookup
Green energy
- Energy efficient items: Thermostat
- Energy generation: Solar
Community & neighborhood
Community
- Community features: Public Transportation, Shopping, Park, Walk/Jog Trails, Conservation Area, Highway Access, T-Station, University
Location
- Region: Somerville
HOA & financial
HOA
- HOA fee: $311 monthly
- Services included: Insurance, Maintenance Structure, Maintenance Grounds, Snow Removal, Reserve Funds
Price history
| Date | Event | Price |
|---|---|---|
| 8/7/2025 | Sold | $800,000+11.9%$661/sqft |
Source: MLS PIN #73393471 Report a problem | ||
| 6/24/2025 | Contingent | $715,000$590/sqft |
Source: MLS PIN #73393471 Report a problem | ||
| 6/19/2025 | Listed for sale | $715,000$590/sqft |
Source: MLS PIN #73393471 Report a problem | ||
Public tax history
Tax history is unavailable.
Neighborhood: Ten Hills
Nearby schools
GreatSchools rating
- 5/10Arthur D. Healey SchoolGrades: PK-8Distance: 0.3 mi
- 6/10Somerville High SchoolGrades: 9-12Distance: 0.8 mi
- 4/10Winter Hill Community SchoolGrades: PK-8Distance: 0.6 mi

Get pre-qualified for a loan
At Zillow Home Loans, we can pre-qualify you in as little as 5 minutes with no impact to your credit score.An equal housing lender. NMLS #10287.

