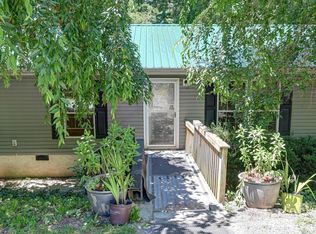Closed
$365,000
109 Glenview Rd, Arden, NC 28704
3beds
2,076sqft
Single Family Residence
Built in 1979
0.34 Acres Lot
$411,500 Zestimate®
$176/sqft
$2,338 Estimated rent
Home value
$411,500
$387,000 - $436,000
$2,338/mo
Zestimate® history
Loading...
Owner options
Explore your selling options
What's special
Check out this charming home nestled close to the the end of a dead end road just blocks from Lake Julian! This home features an updated & open floorplan with 3 bedrooms & 2 full baths on the main level, and 2 rooms downstairs that make for a great game room/flex space to fit any lifestyle. Large airy kitchen with breakfast bar overlooks the dining area and living space with lots of light and space to spread out. The largest main floor guestroom is currently being used as an office, and primary suite features private bath and 3 closet spaces! Extra living space flows downstairs with extra finished space that connects to the walk out basement garage. Outside you have a large grilling deck, spacious level lot with 2 fully fenced areas perfect for anyone with pets, friends and family. Perfectly located just minutes from everything. The airport, Downtown Asheville, Downtown Hendersonville are all under 20 minutes from your front door! Video and tour available https://youtu.be/61KkvmEDTY0
Zillow last checked: 8 hours ago
Listing updated: July 05, 2023 at 02:00pm
Listing Provided by:
Al Sartorelli a.sartorelli30@gmail.com,
Sartorelli Real Estate
Bought with:
Abigail Wilson
Keller Williams Ballantyne Area
Source: Canopy MLS as distributed by MLS GRID,MLS#: 4039723
Facts & features
Interior
Bedrooms & bathrooms
- Bedrooms: 3
- Bathrooms: 2
- Full bathrooms: 2
- Main level bedrooms: 3
Primary bedroom
- Level: Main
Bonus room
- Level: Basement
Recreation room
- Level: Basement
Heating
- Central
Cooling
- Central Air
Appliances
- Included: Dishwasher, Electric Oven, Microwave, Refrigerator
- Laundry: Electric Dryer Hookup, Laundry Room, Washer Hookup
Features
- Flooring: Laminate, Tile, Wood
- Basement: Basement Garage Door,Dirt Floor,Interior Entry,Partially Finished
Interior area
- Total structure area: 1,619
- Total interior livable area: 2,076 sqft
- Finished area above ground: 1,619
- Finished area below ground: 457
Property
Parking
- Total spaces: 1
- Parking features: Basement, Driveway
- Garage spaces: 1
- Has uncovered spaces: Yes
- Details: Basement garage, separate parking pad and driveway
Features
- Levels: One
- Stories: 1
- Patio & porch: Deck, Front Porch, Side Porch
- Fencing: Back Yard,Chain Link,Front Yard,Privacy
Lot
- Size: 0.34 Acres
- Features: Private
Details
- Parcel number: 964471164200000
- Zoning: R-3
- Special conditions: In Foreclosure
Construction
Type & style
- Home type: SingleFamily
- Property subtype: Single Family Residence
Materials
- Stucco, Other
- Foundation: Crawl Space
- Roof: Metal
Condition
- New construction: No
- Year built: 1979
Utilities & green energy
- Sewer: Septic Installed
- Water: City
Community & neighborhood
Location
- Region: Arden
- Subdivision: None
Other
Other facts
- Listing terms: Cash,Conventional
- Road surface type: Dirt, Gravel, Paved
Price history
| Date | Event | Price |
|---|---|---|
| 7/5/2023 | Sold | $365,000+105.1%$176/sqft |
Source: | ||
| 8/10/2015 | Sold | $178,000-3.8%$86/sqft |
Source: | ||
| 6/30/2015 | Pending sale | $185,000$89/sqft |
Source: Keller Williams - Asheville #586063 Report a problem | ||
| 6/4/2015 | Listed for sale | $185,000+2.8%$89/sqft |
Source: Keller Williams Professionals #586063 Report a problem | ||
| 4/18/2015 | Listing removed | $179,900$87/sqft |
Source: Owner Report a problem | ||
Public tax history
| Year | Property taxes | Tax assessment |
|---|---|---|
| 2025 | $1,767 +4.7% | $274,100 |
| 2024 | $1,687 +9.8% | $274,100 +6.3% |
| 2023 | $1,536 +1.7% | $257,800 |
Find assessor info on the county website
Neighborhood: 28704
Nearby schools
GreatSchools rating
- 5/10Koontz Intermediate SchoolGrades: 5-6Distance: 1.6 mi
- 9/10Valley Springs MiddleGrades: 5-8Distance: 1.6 mi
- 7/10T C Roberson HighGrades: PK,9-12Distance: 1.7 mi
Schools provided by the listing agent
- Elementary: Avery's Creek/Koontz
- Middle: Valley Springs
- High: T.C. Roberson
Source: Canopy MLS as distributed by MLS GRID. This data may not be complete. We recommend contacting the local school district to confirm school assignments for this home.
Get a cash offer in 3 minutes
Find out how much your home could sell for in as little as 3 minutes with a no-obligation cash offer.
Estimated market value$411,500
Get a cash offer in 3 minutes
Find out how much your home could sell for in as little as 3 minutes with a no-obligation cash offer.
Estimated market value
$411,500
