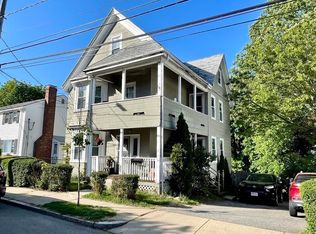A SWEET HOME IN ROSLINDALE >Roslindale is truly the new hot real estate market in Boston. With the Arboretum on the north, the quaint Roslindale Village in the center, and surrounded by wonderful Roslindale neighbors, you'll have everything you need to enjoy the good life. And only a short walk to public transportation by bus or train. >A home that was renovated and loved will provide the comfort and lifestyle you deserve, from classic elements like the window seat, alcoves, and china hutch to the modern and expanded kitchen and bath. The walk-up 3rd floor was also redone to incorporate a bedroom or playroom for the children. >The house sits on a hill with the back deck overlooking a beautifully lush backyard, fenced, and topped by great views. At the end of the driveway, the original garage awaits its new life. >Priced out of most markets? This home embodies value. Stop by and see it. You won't regret that you did. Thank you.
This property is off market, which means it's not currently listed for sale or rent on Zillow. This may be different from what's available on other websites or public sources.
