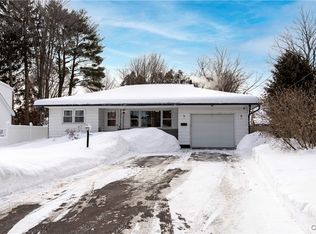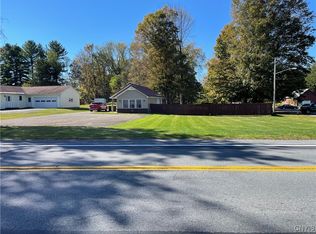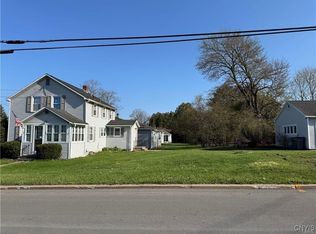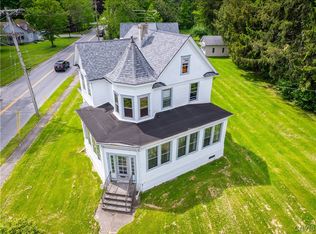Proudly welcoming you into a beautifully maintained ranch-style home offering desirable one-level living and TRUE TO FORM move-in ready convenience!! Situated on a spacious 0.22-acre corner lot in a charming residential neighborhood, this 3-bedroom (PLUS additional flex space currently used as an office), 1-bathroom home is a perfect blend of modern updates and comfortable living. Step inside to a warm and inviting interior freshly painted in today’s favorite, timeless tones. Enjoy the light-filled sunroom wrapped in windows — an ideal space for morning coffee, plant life, or casual lounging. The updated kitchen features newer stainless-steel appliances, ample cabinetry, and hardwood floors, opening seamlessly into a cozy layout that makes everyday living a breeze. The smart-updated bathroom feels like a retreat, complete with a backlit vanity mirror, modern fixtures, and custom touches. Replacement windows throughout ensure energy efficiency and natural light, while the updated roof adds peace of mind for years to come. Outdoors, the fully fenced-in backyard is private and family-friendly — perfect for entertaining, playing, or relaxing on the concrete patio. A mature tree provides natural shade, and professional landscaping adds curb appeal and character. The attached garage and double driveway add practicality to this charming property. Located inside of Glendale Manor, a municipal park for family fun - John Joy Elementary School and close to SO many wonderful amenities!! Just a short drive from all the conveniences of a vibrant downtown Rome, 5-minute drive to Griffiss Business and Technology Park and under 30-minute drive to most major neighboring municipal in-betweens! **Property Updates and Highlights include but are not limited to: fully vinyl fenced in backyard, NEWER roof (under seven years old), replacement windows galore, patio, POURED concrete foundation, addition that allows for "flex space", NEW appliances, FRESH interior paint, completely UPDATED full bathroom, repurposed cabinetry and fixtures, corner parcel and OH SO MUCH MORE!
Pending
Price cut: $10K (11/22)
$209,900
109 Glen Rd S, Rome, NY 13440
3beds
1,114sqft
Single Family Residence
Built in 1952
9,583.2 Square Feet Lot
$-- Zestimate®
$188/sqft
$-- HOA
What's special
Modern updatesFlex spaceRepurposed cabinetryHardwood floorsUpdated kitchenCorner lotSmart-updated bathroom
- 123 days |
- 78 |
- 1 |
Zillow last checked: 8 hours ago
Listing updated: December 30, 2025 at 06:48am
Listing by:
River Hills Properties LLC Barn 315-896-1009,
Dana Chirillo 315-896-1009
Source: NYSAMLSs,MLS#: S1643435 Originating MLS: Mohawk Valley
Originating MLS: Mohawk Valley
Facts & features
Interior
Bedrooms & bathrooms
- Bedrooms: 3
- Bathrooms: 1
- Full bathrooms: 1
- Main level bathrooms: 1
- Main level bedrooms: 3
Heating
- Gas, Forced Air
Appliances
- Included: Dryer, Dishwasher, Gas Oven, Gas Range, Gas Water Heater, Microwave, Refrigerator, Washer
Features
- Ceiling Fan(s), Eat-in Kitchen, Galley Kitchen
- Flooring: Hardwood, Luxury Vinyl, Varies
- Basement: Full
- Number of fireplaces: 1
Interior area
- Total structure area: 1,114
- Total interior livable area: 1,114 sqft
Video & virtual tour
Property
Parking
- Total spaces: 1
- Parking features: Attached, Garage
- Attached garage spaces: 1
Features
- Levels: One
- Stories: 1
- Patio & porch: Patio
- Exterior features: Blacktop Driveway, Fully Fenced, Patio, Private Yard, See Remarks
- Fencing: Full
Lot
- Size: 9,583.2 Square Feet
- Dimensions: 101 x 115
- Features: Irregular Lot, Residential Lot
Details
- Parcel number: 30138920501100030370000000
- Special conditions: Standard
Construction
Type & style
- Home type: SingleFamily
- Architectural style: Ranch
- Property subtype: Single Family Residence
Materials
- Vinyl Siding
- Foundation: Poured
- Roof: Asphalt
Condition
- Resale
- Year built: 1952
Utilities & green energy
- Electric: Circuit Breakers
- Sewer: Connected
- Water: Connected, Public
- Utilities for property: High Speed Internet Available, Sewer Connected, Water Connected
Community & HOA
Community
- Subdivision: Glendale Manor Sub Sec 1
Location
- Region: Rome
Financial & listing details
- Price per square foot: $188/sqft
- Tax assessed value: $62,400
- Annual tax amount: $4,564
- Date on market: 10/8/2025
- Cumulative days on market: 112 days
- Listing terms: Cash,Conventional,FHA,VA Loan
Estimated market value
Not available
Estimated sales range
Not available
Not available
Price history
Price history
| Date | Event | Price |
|---|---|---|
| 12/23/2025 | Pending sale | $209,900$188/sqft |
Source: | ||
| 11/22/2025 | Price change | $209,900-4.5%$188/sqft |
Source: | ||
| 11/11/2025 | Listed for sale | $219,900$197/sqft |
Source: | ||
| 10/15/2025 | Contingent | $219,900$197/sqft |
Source: | ||
| 10/8/2025 | Listed for sale | $219,900+25.4%$197/sqft |
Source: | ||
Public tax history
Public tax history
| Year | Property taxes | Tax assessment |
|---|---|---|
| 2024 | -- | $62,400 |
| 2023 | -- | $62,400 |
| 2022 | -- | $62,400 |
Find assessor info on the county website
BuyAbility℠ payment
Estimated monthly payment
Boost your down payment with 6% savings match
Earn up to a 6% match & get a competitive APY with a *. Zillow has partnered with to help get you home faster.
Learn more*Terms apply. Match provided by Foyer. Account offered by Pacific West Bank, Member FDIC.Climate risks
Neighborhood: 13440
Nearby schools
GreatSchools rating
- 5/10John E Joy Elementary SchoolGrades: K-6Distance: 0.2 mi
- 5/10Lyndon H Strough Middle SchoolGrades: 7-8Distance: 1.9 mi
- 4/10Rome Free AcademyGrades: 9-12Distance: 3.7 mi
Schools provided by the listing agent
- District: Rome
Source: NYSAMLSs. This data may not be complete. We recommend contacting the local school district to confirm school assignments for this home.
- Loading




