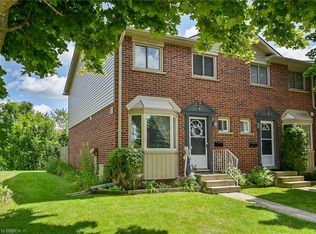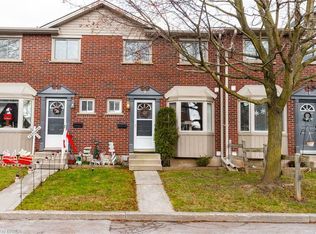No rear neighbours! Ravine lot located in the north end = hard to find. This spacious custom-built brick bungalow is perfect for couples and families alike with over 2300 sq ft of finished space. Featuring 2+1 bedrooms, 2.5 baths (the lower half bath has a rough-in for a future shower/bathtub), a large eat-in kitchen with solid oak cupboards, formal dining and living rooms. The master bedroom with ensuite has a sizeable walk-in closet. Enjoy the ravine view from one of two decks. The walk-out basement is finished with a bright, welcoming family room with cozy gas fireplace and patio doors leading to a private backyard. Located close to shopping, schools, parks and Hwys #403 and #24. Don't miss viewing this beautiful home!
This property is off market, which means it's not currently listed for sale or rent on Zillow. This may be different from what's available on other websites or public sources.

