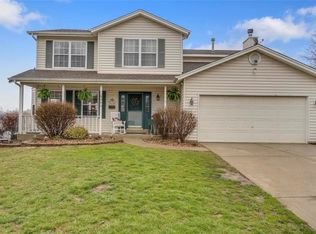Beautiful Ranch home w/finished lower level in the Estates of Cambridge. Ready to move right in! Newer HVAC and roof. Open floor plan with freshly painted neutral color to walls. Remodeled kitchen and breakfast room with beautiful granite counters with large center island and vault. Cabinets have lights underneath. Main floor laundry. Refrig stays. Great room has a gas fireplace w/ upgraded hearth. Master bedroom offers separate large bath & separate shower. This home has been extremely well maintained. Finished basement has a huge family room, recreation room, possible bedroom, full bathroom, work shop, storage, and a wet bar. Great for entertaining or just family fun. The house is maintenance free and sits in a cul-de-sac. Very nice landscaping (flag pole stays). Over sized garage. Has great curb appeal. Over sized garage with keypad and stairs to the attic. Back yard is level, fenced, TUFF shed w/solid floor and patio. Vaults, beam, bays, walk in closets and more!
This property is off market, which means it's not currently listed for sale or rent on Zillow. This may be different from what's available on other websites or public sources.
