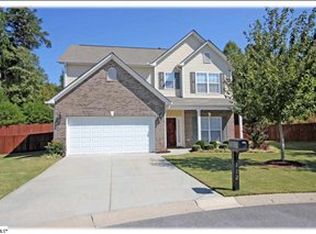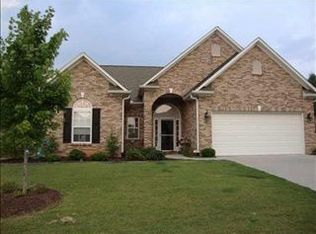Sold for $335,000
$335,000
109 Gander Pl, Easley, SC 29642
4beds
2,490sqft
Single Family Residence
Built in ----
0.37 Acres Lot
$324,200 Zestimate®
$135/sqft
$2,256 Estimated rent
Home value
$324,200
$279,000 - $379,000
$2,256/mo
Zestimate® history
Loading...
Owner options
Explore your selling options
What's special
109 Gander Place in the sought-after Rock Ridge subdivision of Easley is ready for its next owner! A brand-new roof provides peace of mind, while the spacious layout offers both comfort and functionality. Step inside to gleaming hardwood floors that flow into a welcoming great room, complete with a cozy gas fireplace. The kitchen features high ceilings, granite countertops, and plenty of cabinet space, making it a perfect gathering spot. The formal dining room has been enclosed to create a private office but can easily be converted back. The main-floor primary suite includes a generous walk-in closet and an ensuite bathroom with dual vanities. Upstairs, a versatile bonus room connects to two additional bedrooms, offering plenty of space for a playroom, media room, or home gym. Love to entertain? The fenced backyard is one of the largest in the neighborhood, featuring a beautiful patio for outdoor dining and relaxation. Plus, there’s easy access to park a camper or boat behind the fence! Nestled in a quiet cul-de-sac between Greenville and Clemson, this home offers convenience, charm, and modern updates. Don’t miss out—schedule your showing today!
Zillow last checked: 8 hours ago
Listing updated: March 31, 2025 at 12:54pm
Listed by:
Brian Kaufman 864-498-3050,
Realty One Group Freedom - Anderson
Bought with:
Veronica Roper, 91096
Community First Realty
Source: WUMLS,MLS#: 20284371 Originating MLS: Western Upstate Association of Realtors
Originating MLS: Western Upstate Association of Realtors
Facts & features
Interior
Bedrooms & bathrooms
- Bedrooms: 4
- Bathrooms: 3
- Full bathrooms: 2
- 1/2 bathrooms: 1
- Main level bathrooms: 1
- Main level bedrooms: 2
Primary bedroom
- Level: Main
- Dimensions: 14X14
Bedroom 2
- Level: Upper
- Dimensions: 10x12
Bedroom 3
- Level: Upper
- Dimensions: 11X12
Bedroom 4
- Level: Main
- Dimensions: 12X12
Other
- Level: Main
- Dimensions: 16x24
Breakfast room nook
- Level: Main
- Dimensions: 8x12
Kitchen
- Level: Main
- Dimensions: 10X12
Laundry
- Level: Main
- Dimensions: 5X6
Loft
- Level: Upper
- Dimensions: 14X14
Heating
- Heat Pump
Cooling
- Central Air, Electric
Appliances
- Included: Dishwasher, Electric Oven, Electric Range, Disposal, Microwave
Features
- Ceiling Fan(s), Dual Sinks, Fireplace, Granite Counters, Garden Tub/Roman Tub, High Ceilings, Main Level Primary, Pull Down Attic Stairs, Smooth Ceilings, Separate Shower, Walk-In Closet(s)
- Basement: None
- Has fireplace: Yes
- Fireplace features: Gas Log
Interior area
- Total structure area: 2,490
- Total interior livable area: 2,490 sqft
- Finished area above ground: 2,490
Property
Parking
- Total spaces: 2
- Parking features: Attached, Garage, Driveway
- Attached garage spaces: 2
Features
- Levels: Two
- Stories: 2
- Patio & porch: Patio
- Exterior features: Fence, Patio
- Fencing: Yard Fenced
Lot
- Size: 0.37 Acres
- Features: Cul-De-Sac, Outside City Limits, Subdivision
Details
- Parcel number: 501811673495
Construction
Type & style
- Home type: SingleFamily
- Architectural style: Traditional
- Property subtype: Single Family Residence
Materials
- Brick, Vinyl Siding
- Foundation: Slab
- Roof: Architectural,Shingle
Utilities & green energy
- Sewer: Public Sewer
- Water: Public
- Utilities for property: Underground Utilities
Community & neighborhood
Location
- Region: Easley
- Subdivision: Rock Ridge
HOA & financial
HOA
- Has HOA: Yes
Other
Other facts
- Listing agreement: Exclusive Right To Sell
Price history
| Date | Event | Price |
|---|---|---|
| 3/31/2025 | Sold | $335,000-1.2%$135/sqft |
Source: | ||
| 3/1/2025 | Pending sale | $339,000$136/sqft |
Source: | ||
| 2/28/2025 | Listed for sale | $339,000+47.4%$136/sqft |
Source: | ||
| 9/9/2020 | Sold | $230,000+0.4%$92/sqft |
Source: | ||
| 8/6/2020 | Pending sale | $229,000$92/sqft |
Source: Aggressive Realty #20230720 Report a problem | ||
Public tax history
| Year | Property taxes | Tax assessment |
|---|---|---|
| 2024 | $2,847 +238.7% | $9,200 |
| 2023 | $841 -1.5% | $9,200 |
| 2022 | $853 -20.1% | $9,200 |
Find assessor info on the county website
Neighborhood: 29642
Nearby schools
GreatSchools rating
- 5/10West End Elementary SchoolGrades: PK-5Distance: 0.6 mi
- 4/10Richard H. Gettys Middle SchoolGrades: 6-8Distance: 1 mi
- 6/10Easley High SchoolGrades: 9-12Distance: 2.2 mi
Schools provided by the listing agent
- Elementary: West End Elem
- Middle: Gettys Middle School
- High: Easley High
Source: WUMLS. This data may not be complete. We recommend contacting the local school district to confirm school assignments for this home.
Get a cash offer in 3 minutes
Find out how much your home could sell for in as little as 3 minutes with a no-obligation cash offer.
Estimated market value$324,200
Get a cash offer in 3 minutes
Find out how much your home could sell for in as little as 3 minutes with a no-obligation cash offer.
Estimated market value
$324,200

