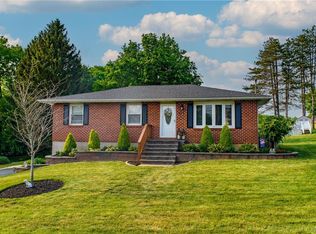Sold for $335,000
$335,000
109 Gallagher Rd, Whitehall, PA 18052
3beds
1,904sqft
Single Family Residence
Built in 1977
0.39 Acres Lot
$389,100 Zestimate®
$176/sqft
$2,463 Estimated rent
Home value
$389,100
$370,000 - $409,000
$2,463/mo
Zestimate® history
Loading...
Owner options
Explore your selling options
What's special
Bi-levels offer lots of flexible living space at an economical price and this home is no exception. Lower level has large double family room with cost-effective pellet stove making a perfect space for entertaining or relaxing. 1/2 bath & laundry room also on lower level. Family room has door leading to rear patio and nicely proportioned rear yard with above ground pool. Main level has spacious living room/dining room combo with updated kitchen featuring stainless steel appliances and recent floor covering. Three bedrooms and a full bath complete the main level. Hardwood floors. Situated in a quiet subdivision in popular Whitehall/Coplay School but providing easy access to all major routes, shopping and more. All appliances including washer, dryer and refrigerator remain. Refrigerator in garage also works and can remain or be removed by owner. Owner in process of packing and moving. Can accommodate quick settlement if needed.
Zillow last checked: 8 hours ago
Listing updated: May 31, 2024 at 02:05pm
Listed by:
Christopher J Zajacek 610-442-3231,
Grace Realty Co Inc,
Colleen G Zajacek 610-442-3230,
Grace Realty Co Inc
Bought with:
Anis A. Atiyeh, RS347660
IronValley RE of Lehigh Valley
Source: GLVR,MLS#: 735505 Originating MLS: Lehigh Valley MLS
Originating MLS: Lehigh Valley MLS
Facts & features
Interior
Bedrooms & bathrooms
- Bedrooms: 3
- Bathrooms: 2
- Full bathrooms: 1
- 1/2 bathrooms: 1
Bedroom
- Level: Second
- Dimensions: 14.00 x 12.00
Bedroom
- Level: Second
- Dimensions: 12.00 x 10.00
Bedroom
- Level: Second
- Dimensions: 9.00 x 10.00
Dining room
- Level: Second
- Dimensions: 11.00 x 11.00
Family room
- Level: First
- Dimensions: 22.00 x 21.00
Other
- Level: Second
- Dimensions: 12.00 x 6.00
Half bath
- Level: First
- Dimensions: 8.00 x 4.00
Kitchen
- Level: Second
- Dimensions: 11.00 x 10.00
Laundry
- Level: First
- Dimensions: 14.00 x 6.00
Living room
- Level: Second
- Dimensions: 13.00 x 15.00
Heating
- Baseboard
Cooling
- Central Air
Appliances
- Included: Dishwasher, Electric Cooktop, Electric Dryer, Electric Oven, Electric Range, Electric Water Heater, Microwave, Refrigerator, Washer
- Laundry: Electric Dryer Hookup, Main Level
Features
- Dining Area, Separate/Formal Dining Room, Eat-in Kitchen, Family Room Main Level
- Flooring: Carpet, Hardwood, Vinyl
- Basement: None
- Has fireplace: Yes
- Fireplace features: Family Room
Interior area
- Total interior livable area: 1,904 sqft
- Finished area above ground: 1,904
- Finished area below ground: 0
Property
Parking
- Total spaces: 1
- Parking features: Attached, Driveway, Garage, Garage Door Opener
- Attached garage spaces: 1
- Has uncovered spaces: Yes
Features
- Stories: 2
- Patio & porch: Patio
- Exterior features: Fence, Pool, Patio, Shed
- Has private pool: Yes
- Pool features: Above Ground
- Fencing: Yard Fenced
Lot
- Size: 0.39 Acres
- Dimensions: 90 x 168
- Features: Corner Lot
Details
- Additional structures: Shed(s)
- Parcel number: 549801729809001
- Zoning: R-4-MEDIUM DENSITY RESIDE
- Special conditions: None
Construction
Type & style
- Home type: SingleFamily
- Architectural style: Bi-Level
- Property subtype: Single Family Residence
Materials
- Brick, Vinyl Siding
- Roof: Asphalt,Fiberglass
Condition
- Year built: 1977
Utilities & green energy
- Sewer: Public Sewer
- Water: Public
Community & neighborhood
Location
- Region: Whitehall
- Subdivision: Village Green
Other
Other facts
- Listing terms: Cash,Conventional,FHA,VA Loan
- Ownership type: Fee Simple
Price history
| Date | Event | Price |
|---|---|---|
| 5/31/2024 | Sold | $335,000-2.9%$176/sqft |
Source: | ||
| 4/30/2024 | Pending sale | $344,900$181/sqft |
Source: | ||
| 4/23/2024 | Price change | $344,900-1.4%$181/sqft |
Source: | ||
| 4/4/2024 | Listed for sale | $349,900$184/sqft |
Source: | ||
Public tax history
| Year | Property taxes | Tax assessment |
|---|---|---|
| 2025 | $6,021 +7% | $198,600 |
| 2024 | $5,627 +2.1% | $198,600 |
| 2023 | $5,511 | $198,600 |
Find assessor info on the county website
Neighborhood: Fullerton
Nearby schools
GreatSchools rating
- NAClarence M Gockley El SchoolGrades: K-1Distance: 0.8 mi
- 7/10Whitehall-Coplay Middle SchoolGrades: 6-8Distance: 1 mi
- 6/10Whitehall High SchoolGrades: 9-12Distance: 1.1 mi
Schools provided by the listing agent
- District: Whitehall-Coplay
Source: GLVR. This data may not be complete. We recommend contacting the local school district to confirm school assignments for this home.
Get a cash offer in 3 minutes
Find out how much your home could sell for in as little as 3 minutes with a no-obligation cash offer.
Estimated market value$389,100
Get a cash offer in 3 minutes
Find out how much your home could sell for in as little as 3 minutes with a no-obligation cash offer.
Estimated market value
$389,100
