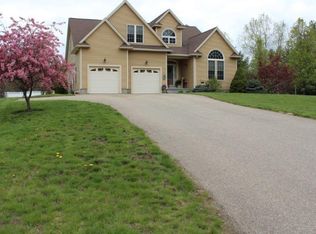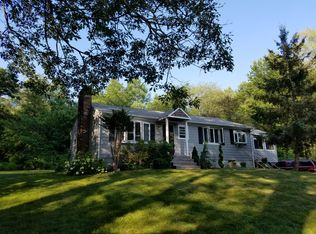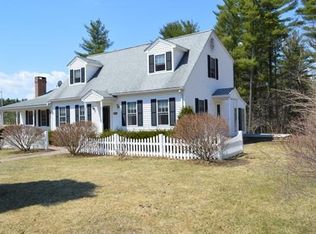Stunning custom cape in immaculate condition for your family to enjoy! Only 30 minutes to Worcester! Step into the open living/dining room with plenty of room to relax or entertain family and friends. Custom kitchen to include 11 foot butcher block island, stainless steel appliances, recessed lighting and under cabinet lighting. Step through the sliding glass doors to over-sized mahogany deck and then to the fire pit area for family gatherings. Lovely stone walls with perennials. Fabulous woodwork in front hall, master bedroom with bath and soaking tub on first floor with hardwood. Laundry room conveniently located on 1st floor. 2nd and 3rd bedrooms have walk in closets. Extra large fourth bedroom could be used as office or game room.Central vacuum. All rooms over-sized. Attic access in both second floor bedrooms for extra storage. Full size walk out basement for finishing. Buderus furnace, over-sized 2 car garage with work-space. Much more to see, don't miss this!
This property is off market, which means it's not currently listed for sale or rent on Zillow. This may be different from what's available on other websites or public sources.


