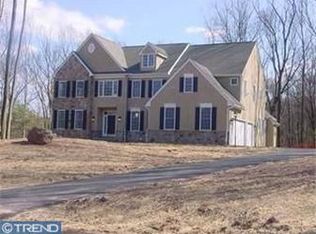Motivated Seller! Step into this meticulous house and make yourself at home! Situated at the top of a hill, this home's regal facade will immediately impress. Choose between parking on the long driveway or pulling into one of the three side-load garage and step inside! Immediately, you will see an incredibly well-maintained home ready for a new owner to make their mark. On the main level, you will be struck by hickory plank flooring as you will make your way through the foyer, formal living room, dining room, and dining room before you make your way to the open concept kitchen with beautiful stainless-steel appliances. With open sight-lines, you will see a charming informal dining area with a 2 foot bump-out as well as a gorgeous living room with high ceilings, large windows, and desirable plantation shudders. Make your way upstairs on either the main grand staircase or the hidden back staircase and take a look at three sizable bedrooms with large walk-in closets! Through french doors, you will make your way into the beautiful master suite which includes a sitting area and a large en-suite with a separated toilet, large built-in tub, and a massive duel vanity. You will also enjoy the desirable second story laundry room. In the basement, you will see an absolutely massive unfinished area which includes rough plumbing for an additional bathroom, sump pit, and 10 inch thick walls! Back on the main level, you can make your way to the back yard and relax in either the the screened in porch or uncovered deck as you hear the serene sounds from the surrounding wooded area or enjoy your favorite tunes with the outdoor speaker system. You will find open yard areas on either side of the house to compliments the gorgeous wooded area blankets the area in nature. All in all, this pristine home is ready for a new owner to make it their own! Please contact Anita Robbins for further information. We look forward to hearing from you! Prior to showings, please provide completed COVID19 health & safety acknowledgement. Form is available in MLS. All individuals attending showings must wear face masks. No more than three attendees per showings. 2021-05-10
This property is off market, which means it's not currently listed for sale or rent on Zillow. This may be different from what's available on other websites or public sources.
