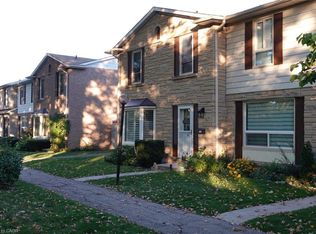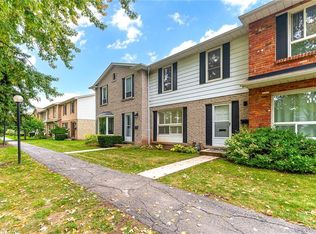Sold for $975,000
C$975,000
109 Foxbar Rd, Burlington, ON L7L 2Z7
2beds
1,012sqft
Single Family Residence, Residential
Built in 1959
6,240 Square Feet Lot
$-- Zestimate®
C$963/sqft
C$2,750 Estimated rent
Home value
Not available
Estimated sales range
Not available
$2,750/mo
Loading...
Owner options
Explore your selling options
What's special
One-of-a-kind, charming family home just steps from the lake! Situated in one of Burlington's most desirable neighbourhoods, this inviting property features a flexible floor plan. Originally a 3-bedroom, the main floor now includes a spacious dining room that can easily convert back to a large primary bedroom, alongside two additional well-sized bedrooms. Set on a sun-filled lot with sought-after southern exposure, the home offers hardwood flooring, a bright and airy layout, and a cozy living area with a gas fireplace framed in original brick. The two bedrooms include a light-filled primary with built-in closets and a comfortable secondary room. The finished lower level with its own separate entrance offers excellent potential for an in-law suite, home office, or added living space. A heated, attached garage with its own entry adds everyday function and flexibility. Outside, the private backyard features a generous deck and a charming garden shed, perfect for enjoying the warmer months. This is an incredible opportunity, full of value, potential, and that rare combination of location and lifestyle.
Zillow last checked: 8 hours ago
Listing updated: August 21, 2025 at 12:14pm
Listed by:
Dani Marino, Salesperson,
RE/MAX Escarpment Realty Inc.
Source: ITSO,MLS®#: 40733573Originating MLS®#: Cornerstone Association of REALTORS®
Facts & features
Interior
Bedrooms & bathrooms
- Bedrooms: 2
- Bathrooms: 2
- Full bathrooms: 2
- Main level bathrooms: 1
Bedroom
- Level: Second
Bedroom
- Level: Second
Bathroom
- Features: 4-Piece
- Level: Main
Bathroom
- Features: 3-Piece
- Level: Basement
Breakfast room
- Level: Main
Dining room
- Level: Main
Foyer
- Level: Main
Kitchen
- Level: Main
Laundry
- Level: Basement
Living room
- Level: Main
Recreation room
- Level: Basement
Utility room
- Level: Basement
Heating
- Forced Air, Natural Gas
Cooling
- Central Air
Appliances
- Included: Water Heater, Dryer, Refrigerator, Stove, Washer
- Laundry: Lower Level
Features
- Central Vacuum, In-law Capability, Upgraded Insulation
- Basement: Separate Entrance,Full,Finished
- Number of fireplaces: 2
- Fireplace features: Living Room, Recreation Room
Interior area
- Total structure area: 1,762
- Total interior livable area: 1,012 sqft
- Finished area above ground: 1,012
- Finished area below ground: 750
Property
Parking
- Total spaces: 5
- Parking features: Attached Garage, Private Drive Double Wide
- Attached garage spaces: 1
- Uncovered spaces: 4
Features
- Waterfront features: Lake/Pond
- Frontage type: North
- Frontage length: 60.00
Lot
- Size: 6,240 sqft
- Dimensions: 60 x 104
- Features: Urban, Greenbelt, Major Highway, Park, Playground Nearby, Schools, Shopping Nearby
Details
- Parcel number: 070010355
- Zoning: R2.3
Construction
Type & style
- Home type: SingleFamily
- Architectural style: Two Story
- Property subtype: Single Family Residence, Residential
Materials
- Brick, Vinyl Siding
- Foundation: Concrete Perimeter
- Roof: Asphalt Shing
Condition
- 51-99 Years
- New construction: No
- Year built: 1959
Utilities & green energy
- Sewer: Sewer (Municipal)
- Water: Municipal
Community & neighborhood
Location
- Region: Burlington
Price history
| Date | Event | Price |
|---|---|---|
| 7/10/2025 | Sold | C$975,000C$963/sqft |
Source: ITSO #40733573 Report a problem | ||
Public tax history
Tax history is unavailable.
Neighborhood: Elizabeth Gardens
Nearby schools
GreatSchools rating
No schools nearby
We couldn't find any schools near this home.
Schools provided by the listing agent
- Elementary: Mohawk Gardens Public School, St. Patrick Catholic Elementary School
- High: Nelson High School
Source: ITSO. This data may not be complete. We recommend contacting the local school district to confirm school assignments for this home.

