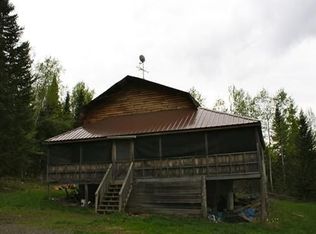Closed
$380,000
109 Fox Hill Road, Portage Lake, ME 04768
3beds
2,438sqft
Single Family Residence
Built in 2008
26 Acres Lot
$383,900 Zestimate®
$156/sqft
$2,368 Estimated rent
Home value
$383,900
Estimated sales range
Not available
$2,368/mo
Zestimate® history
Loading...
Owner options
Explore your selling options
What's special
Private 26+ acres with unending views of the north side of Portage Lake! These breath-taking views can be enjoyed from the upper floor, the spacious deck off the dining room, as well as the finished walkout ground level, you are that high!
Meticulously finished interior, the upper floor offers the Primary Bedroom, a spacious full bath, Kitchen, Dining Room, Living room, & mudroom/laundry center.
The kitchen has been upgraded with all new appliances, included a propane range. Plenty of cupboards to stow cooking gear & food stuffs! The open floor plan makes cooking more enjoyable, accessible to both the dining and living rooms.
The living room is large yet cozy, with a 2023 woodstove that enhances our winter nights. Don't need that much of a heat boost? Use the two heat pumps! With these features, hot water baseboard on the upper floor & radiant heat on the ground floor, you will be snug as a... well, you know!
Plenty of windows in the living room and a sliding door off of the dining room offer views over the lake. When the weather is nice, move the gathering to the large 30x8 SQFT deck. Or trot out there with your mug of tea & settle in on the twin-size swing/bed!
The primary bedroom is on the upper floor and offers views (of course!) as well as a walk-in closet!
The fully-finished ground floor uses cozy in-floor radiant heat. There are two more bedrooms on this level as well as a brand new full bath. The large family room is full walkout and offers amazing views as well!
There is a smaller, finished room that is currently used for storage/workshop, but could also make a nice office.
New flooring throughout the house!
The enclosed, attached 2-car carport is handy for covered parking and there is space for storing yard equipment as well. While this property is privately tucked on a side road, it's just a quick trip to town, the local golf course, and the lakes region.
The owners have enjoyed extensive vegetable gardening (view the pictures)!
Don't miss!
Zillow last checked: 8 hours ago
Listing updated: June 16, 2025 at 10:29am
Listed by:
Kieffer Real Estate
Bought with:
Kieffer Real Estate
Source: Maine Listings,MLS#: 1606341
Facts & features
Interior
Bedrooms & bathrooms
- Bedrooms: 3
- Bathrooms: 2
- Full bathrooms: 2
Primary bedroom
- Level: Upper
Bedroom 2
- Level: First
Bedroom 3
- Level: First
Dining room
- Level: Upper
Kitchen
- Level: Upper
Living room
- Level: Upper
Heating
- Baseboard, Heat Pump, Hot Water, Zoned, Stove, Radiant
Cooling
- Heat Pump
Appliances
- Included: Dryer, Microwave, Gas Range, Refrigerator, Washer, ENERGY STAR Qualified Appliances
Features
- 1st Floor Bedroom, One-Floor Living, Storage
- Flooring: Carpet, Tile, Wood
- Windows: Double Pane Windows
- Basement: Interior Entry,Finished,Full
- Has fireplace: No
Interior area
- Total structure area: 2,438
- Total interior livable area: 2,438 sqft
- Finished area above ground: 2,438
- Finished area below ground: 0
Property
Parking
- Parking features: Paved, 1 - 4 Spaces, On Site, Carport
- Has carport: Yes
Features
- Patio & porch: Deck, Porch
- Has view: Yes
- View description: Scenic, Trees/Woods
- Body of water: Portage
Lot
- Size: 26 Acres
- Features: Near Town, Open Lot, Wooded
Details
- Additional structures: Shed(s)
- Parcel number: POREM05L025
- Zoning: Rural
- Other equipment: Internet Access Available
Construction
Type & style
- Home type: SingleFamily
- Architectural style: Raised Ranch
- Property subtype: Single Family Residence
Materials
- Wood Frame, Vinyl Siding
- Roof: Shingle
Condition
- Year built: 2008
Utilities & green energy
- Electric: Circuit Breakers
- Sewer: Private Sewer, Septic Design Available
- Water: Private, Well
- Utilities for property: Utilities On
Green energy
- Energy efficient items: Ceiling Fans
Community & neighborhood
Location
- Region: Portage Lake
Other
Other facts
- Road surface type: Paved
Price history
| Date | Event | Price |
|---|---|---|
| 6/16/2025 | Sold | $380,000-3.8%$156/sqft |
Source: | ||
| 6/16/2025 | Pending sale | $395,000$162/sqft |
Source: | ||
| 5/19/2025 | Contingent | $395,000$162/sqft |
Source: | ||
| 10/9/2024 | Listed for sale | $395,000+72.5%$162/sqft |
Source: | ||
| 1/6/2021 | Listing removed | -- |
Source: Owner Report a problem | ||
Public tax history
| Year | Property taxes | Tax assessment |
|---|---|---|
| 2024 | $2,697 +7.5% | $179,900 |
| 2023 | $2,510 +9.4% | $179,900 |
| 2022 | $2,294 -3.8% | $179,900 |
Find assessor info on the county website
Neighborhood: 04768
Nearby schools
GreatSchools rating
- 8/10Ashland District SchoolGrades: PK-12Distance: 12.2 mi
Get pre-qualified for a loan
At Zillow Home Loans, we can pre-qualify you in as little as 5 minutes with no impact to your credit score.An equal housing lender. NMLS #10287.
