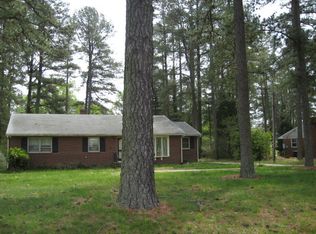Welcome home to this meticulously cared for New England Colonial nestled in the heart of Saluda just 50 min from Richmond International Airport & Colonial Williamsburg. 5 minutes from Urbanna on the Rappahannock River, this 3 BR/2.5 Bath home features an open floor plan highlighted by a brick fireplace & variable width wood floors throughout. The new custom gourmet kitchen is accented by SS appliances, granite counters & terra cotta flooring. The spacious LR features a built-in bookcase & cabinets. The formal DR accommodates a large table with a convenient pass-through to the Kitchen. The half bath is conveniently located off the downstairs Morning Room. A Laundry/Mud Room offers a separate entrance & ample storage. The sunny Florida Room provides abundant natural light w/new sliding doors & windows opening onto a large new deck. Upstairs the well-sized bedrooms feature large closets & 2 full baths. Stand-up attic space w/ abundant storage capacity runs the length of the house. The house is sited on a double lot comprising 0.85 acres of park-like tranquility w/ mature landscaping, a 12x16 storage shed & quiet backyard to enjoy the outdoors. Low maintenance steel siding & new paint. New 2-zone HVAC system installed. Remodeled kitchen.
This property is off market, which means it's not currently listed for sale or rent on Zillow. This may be different from what's available on other websites or public sources.
