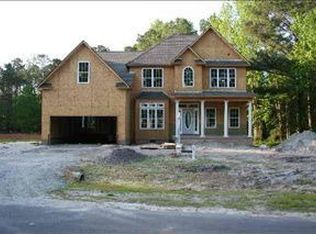Full Custom RANCH Home Loaded with Upgrades!! This home was custom built. Popular Satchwell floor plan by Donald Gardner, slightly modified. It features a beautiful kitchen, complete with stained maple cabinets, Kitchenaid appliances, glass backsplash, pot filler, garbage disposal, and more. Appliances include 36 inch gas cooktop with wall hood vented outside, a 30 inch convection wall oven with built-in microwave above, and french door style refrigerator. Open concept floor plan, allows you to look over one of two peninsula bars in the kitchen, into the living room which boasts a 42" gas fireplace and custom built in cabinets with shelving. Beautiful dining room is nearby with board and batten moldings, and coffered ceiling. Separate breakfast nook with views of the private and wooded backyard, and the huge covered concrete porch complete with ceiling fans for warm summer nights. Living room and porch are equipped with built-in speakers perfect for music while entertaining, or surround sound for family movies. Four bedrooms downstairs, including oversized master bedroom with his and her closets, and a door to the rear covered porch. Huge master bathroom is a stunner, with a 4x6 custom tile shower, complete with bench seat, body sprays, and rain shower head. Large 72x42 inch deep tub with handheld shower for easy cleaning, and custom tile surround with glass tile accent. Double sink vanity, with his and hers linen storage cabinets. Guest bathroom with deep acrylic bath and custom tile surround. Includes upgraded shower head and hand shower. Beautiful under mounted sink with waterfall faucets. Powder room has glass vessel bowl sink. All bathrooms and the kitchen have upgraded brushed nickel faucets by Kohler and Delta faucets, and beautiful granite countertops. No cultured marble in this home. Upstairs, is finished 23x14 bonus room. Custom board and batten molding around the entire room, and feature wall with wall sconces. From the bonus room, there is door access to a huge attic space with flooring for storage. While in the attic, you will notice that this house was NOT built with trusses, but instead was hand built for quality. Another benefit of this type of framing is the wide open attic area, big enough to add another room in the future. Flooring in all main areas of the house is 3/4x4 inch hand finished Brazilian Cherry, the bathrooms, laundry room, kitchen and breakfast nook are tile, and there is carpet in the bedrooms and bonus room. Master bedroom, one secondary bedroom, and bonus room have upgraded Mohawk carpeting. Custom craftsman molding around all windows and doors. There is a Rinnai gas water heater, which provides endless hot water for long showers and bubble baths. Laundry room includes custom cabinetry, featuring a pantry with pull out drawers and spacious storage cabinet. Two car, side entry garage for privacy, and long driveway for kids to play in. There is a deep sink in the garage for messy jobs, and a hose bib near the driveway has both hot and cold water, making washing the cars or dogs a breeze, even in chilly weather. This house has curb appeal with an elevated brick crawl space foundation, a beautiful rocking chair covered front porch, and there is/will not be a home directly across the street or to the left. Closest house to the right is a good distance, creating a very private atmosphere. The neighborhood, Forest Ridge, is wooded and pristine with well taken care of homes, and features a boat ramp and dock at the rear of the neighborhood for access to Mill Creek, and fenced RV/boat storage. This house is STUNNING! A must see!!
This property is off market, which means it's not currently listed for sale or rent on Zillow. This may be different from what's available on other websites or public sources.
