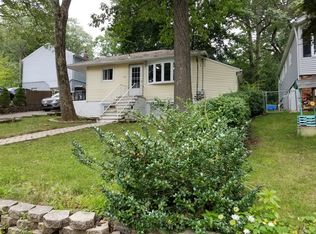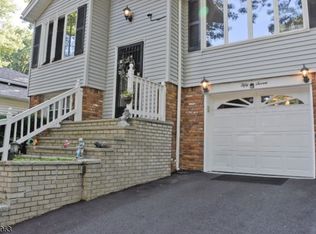WELCOME HOME TO THIS TRUE GEM LOCATED ON A CORNER LOT IN THE LANDING SECTION OF ROXBURY! NEWER KITCHEN WITH CORIAN COUNTERTOPS & NEW APPLIANCES. NEWER BATHS, NEWER WINDOWS, NEWER ROOF & SIDING. NEW HOT WATER HEATER. ENTIRE HOME FRESHLY PAINTED. BEAUTIFUL WOOD FLOORS THROUGHOUT. TONS OF CLOSET SPACE! EXTRA LARGE, FINISHED WALKOUT BASEMENT COMPLETE WITH LAUNDRY ROOM AND FULL BATH. TWO 275 GALLON OIL TANKS ABOVE GROUND. 200 AMP ELECTRIC. PUBLIC WATER & SEWER HERE! SUPER CLOSE TO HOPATCONG STATE PARK AND LAKEFRONT DINING, ALL MAJOR HIGHWAYS. **Seller accepted offer; back up offers only.
This property is off market, which means it's not currently listed for sale or rent on Zillow. This may be different from what's available on other websites or public sources.

