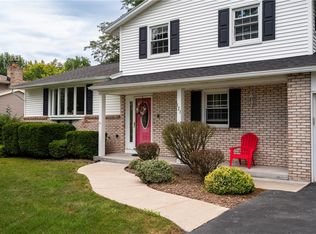Closed
$302,000
109 Floren Dr, Rochester, NY 14612
4beds
1,320sqft
Single Family Residence
Built in 1978
0.35 Acres Lot
$319,400 Zestimate®
$229/sqft
$2,649 Estimated rent
Home value
$319,400
$300,000 - $342,000
$2,649/mo
Zestimate® history
Loading...
Owner options
Explore your selling options
What's special
This beautifully updated ranch-style home offers a perfect blend of modern amenities and comfort, making it truly move-in ready! Stamped concrete entrance patio greets you. Step into the foyer that leads into a spacious living room, seamlessly connected to the formal dining area and an eat-in kitchen. The kitchen boasts oak cabinetry, Corian countertops, a tumbled stone backsplash, and all updated appliances—ideal for cooking and open space entertaining. The home features nicely updated bedrooms, each with neutral carpeting and ample closets. The main bath includes a dual-sink vanity, tubs/shower, offers added convenience for busy mornings. The lower level is fully finished, providing additional living space with a family room, office, laundry, full bath, and a legal egress 4th bedroom. Large sliders in dining room that open to the deck, pool and rear yard—perfect for enjoying outdoor living. Outside, the backyard is an entertainer’s paradise with an above-ground pool, retractable awning for shaded relaxation, and a storage shed for added convenience. This home is updated throughout with modern decor and thoughtful amenities, offering both style and functionality. Truly, a perfect place to call home! Please note: Playset does not remain. Great location close to expressway, restaurants, Wegmans, schools, shopping and more!
Showings start: 11/21/24 at 9AM. Open house: 11/23/24 Saturday 12PM -1:30PM Negotiations begin: 11/26/24 at 11am.
Zillow last checked: 8 hours ago
Listing updated: January 29, 2025 at 07:43am
Listed by:
Alan J. Wood 585-279-8282,
RE/MAX Plus
Bought with:
Fallanne R. Jones, 10301221175
Keller Williams Realty Greater Rochester
Danielle R. Johnson, 10401215097
Keller Williams Realty Greater Rochester
Source: NYSAMLSs,MLS#: R1576015 Originating MLS: Rochester
Originating MLS: Rochester
Facts & features
Interior
Bedrooms & bathrooms
- Bedrooms: 4
- Bathrooms: 2
- Full bathrooms: 2
- Main level bathrooms: 1
- Main level bedrooms: 3
Heating
- Gas, Forced Air
Cooling
- Central Air
Appliances
- Included: Dryer, Dishwasher, Gas Oven, Gas Range, Gas Water Heater, Microwave, Refrigerator, Washer
- Laundry: In Basement
Features
- Ceiling Fan(s), Separate/Formal Dining Room, Entrance Foyer, Eat-in Kitchen, Separate/Formal Living Room, Other, See Remarks, Sliding Glass Door(s), Bedroom on Main Level, Main Level Primary, Programmable Thermostat
- Flooring: Carpet, Ceramic Tile, Hardwood, Tile, Varies
- Doors: Sliding Doors
- Windows: Thermal Windows
- Basement: Full,Partially Finished,Sump Pump
- Has fireplace: No
Interior area
- Total structure area: 1,320
- Total interior livable area: 1,320 sqft
Property
Parking
- Total spaces: 2
- Parking features: Attached, Garage, Driveway, Garage Door Opener
- Attached garage spaces: 2
Features
- Levels: One
- Stories: 1
- Patio & porch: Deck
- Exterior features: Blacktop Driveway, Deck, Pool
- Pool features: Above Ground
Lot
- Size: 0.35 Acres
- Dimensions: 80 x 187
- Features: Irregular Lot, Residential Lot
Details
- Parcel number: 2628000340300007003000
- Special conditions: Standard
Construction
Type & style
- Home type: SingleFamily
- Architectural style: Ranch
- Property subtype: Single Family Residence
Materials
- Brick, Vinyl Siding, Copper Plumbing
- Foundation: Block
- Roof: Asphalt
Condition
- Resale
- Year built: 1978
Utilities & green energy
- Electric: Circuit Breakers
- Sewer: Connected
- Water: Connected, Public
- Utilities for property: Cable Available, High Speed Internet Available, Sewer Connected, Water Connected
Community & neighborhood
Location
- Region: Rochester
- Subdivision: Lake Crest Manor Sec 05
Other
Other facts
- Listing terms: Cash,Conventional,FHA,VA Loan
Price history
| Date | Event | Price |
|---|---|---|
| 1/28/2025 | Sold | $302,000+34.2%$229/sqft |
Source: | ||
| 11/27/2024 | Pending sale | $225,000$170/sqft |
Source: | ||
| 11/19/2024 | Listed for sale | $225,000+60.8%$170/sqft |
Source: | ||
| 10/14/2011 | Sold | $139,900$106/sqft |
Source: Public Record Report a problem | ||
| 8/7/2011 | Price change | $139,900-3.2%$106/sqft |
Source: HUNT Real Estate ERA Columbus Division #R162113 Report a problem | ||
Public tax history
Tax history is unavailable.
Find assessor info on the county website
Neighborhood: 14612
Nearby schools
GreatSchools rating
- 6/10Paddy Hill Elementary SchoolGrades: K-5Distance: 2.6 mi
- 5/10Arcadia Middle SchoolGrades: 6-8Distance: 2.3 mi
- 6/10Arcadia High SchoolGrades: 9-12Distance: 2.4 mi
Schools provided by the listing agent
- District: Greece
Source: NYSAMLSs. This data may not be complete. We recommend contacting the local school district to confirm school assignments for this home.
