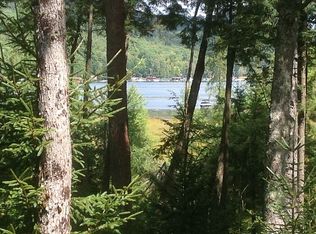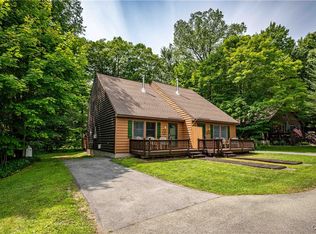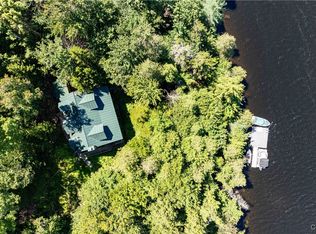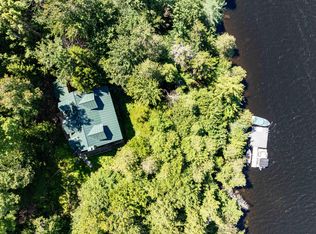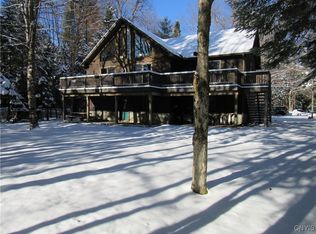Offered for sale is a beautiful contemporary home with several updates. First floor features a great room perfect for entertaining with a fully applianced kitchen overlooking the living room with a huge stone fireplace and sliders to back deck. Also included on the first floor is a master bedroom ensuite, a half bath, an additional room that could be another bedroom or a first floor office space and a formal dining room. The second floor features two large bedrooms with additional sleeping space off from each room and another full bath. The full basement has been finished off with a media room, arcade games and walk-out doors to back yard. The rear deck is a wonderful place to entertain with a grill, a new hot tub and plenty of Adirondack chairs overlooking the woods down to the water. All of this has frontage on First Lake.
Active
$1,500,000
109 Fletcher Rd, Old Forge, NY 13420
3beds
2,709sqft
Single Family Residence
Built in 2002
6.1 Acres Lot
$-- Zestimate®
$554/sqft
$-- HOA
What's special
Rear deckMaster bedroom ensuiteHuge stone fireplaceFormal dining roomAdirondack chairsMedia roomArcade games
- 296 days |
- 689 |
- 5 |
Zillow last checked: 8 hours ago
Listing updated: April 16, 2025 at 11:14am
Listing by:
Good Morning Realty 315-376-8688,
Carole Dunbar 315-376-8688
Source: NYSAMLSs,MLS#: S1594351 Originating MLS: Jefferson-Lewis Board
Originating MLS: Jefferson-Lewis Board
Tour with a local agent
Facts & features
Interior
Bedrooms & bathrooms
- Bedrooms: 3
- Bathrooms: 3
- Full bathrooms: 2
- 1/2 bathrooms: 1
- Main level bathrooms: 2
- Main level bedrooms: 1
Heating
- Oil, Zoned, Baseboard, Hot Water
Cooling
- Zoned
Appliances
- Included: Dryer, Dishwasher, Electric Water Heater, Gas Oven, Gas Range, Refrigerator, Washer
- Laundry: Main Level
Features
- Cathedral Ceiling(s), Separate/Formal Dining Room, Separate/Formal Living Room, Great Room, Jetted Tub, Sliding Glass Door(s), Bedroom on Main Level, Main Level Primary
- Flooring: Tile, Varies
- Doors: Sliding Doors
- Basement: Full,Partially Finished,Walk-Out Access
- Number of fireplaces: 1
Interior area
- Total structure area: 2,709
- Total interior livable area: 2,709 sqft
Video & virtual tour
Property
Parking
- Total spaces: 2
- Parking features: Attached, Garage, Storage
- Attached garage spaces: 2
Features
- Exterior features: Dirt Driveway
- On waterfront: Yes
- Waterfront features: Lake
- Body of water: First Lake
- Frontage length: 450
Lot
- Size: 6.1 Acres
- Dimensions: 508 x 523
- Features: Irregular Lot, Rural Lot, Wooded
Details
- Parcel number: 21540004200000010171000000
- Special conditions: Standard
Construction
Type & style
- Home type: SingleFamily
- Architectural style: Contemporary
- Property subtype: Single Family Residence
Materials
- Vinyl Siding
- Foundation: Poured
- Roof: Shingle
Condition
- Resale
- Year built: 2002
Utilities & green energy
- Electric: Circuit Breakers
- Sewer: Septic Tank
- Water: Well
- Utilities for property: Electricity Connected
Community & HOA
Location
- Region: Old Forge
Financial & listing details
- Price per square foot: $554/sqft
- Tax assessed value: $545,700
- Annual tax amount: $6,616
- Date on market: 3/21/2025
- Cumulative days on market: 56 days
- Listing terms: Cash,Conventional,FHA,VA Loan
Estimated market value
Not available
Estimated sales range
Not available
Not available
Price history
Price history
| Date | Event | Price |
|---|---|---|
| 3/22/2025 | Listed for sale | $1,500,000+96.7%$554/sqft |
Source: | ||
| 5/31/2024 | Sold | $762,500-23.7%$281/sqft |
Source: | ||
| 1/22/2024 | Pending sale | $999,900$369/sqft |
Source: | ||
| 1/18/2024 | Listing removed | -- |
Source: | ||
| 1/29/2023 | Price change | $999,900-16.7%$369/sqft |
Source: HUNT ERA Real Estate #S1438736 Report a problem | ||
Public tax history
Public tax history
| Year | Property taxes | Tax assessment |
|---|---|---|
| 2024 | -- | $545,700 |
| 2023 | -- | $545,700 |
| 2022 | -- | $545,700 |
Find assessor info on the county website
BuyAbility℠ payment
Estimated monthly payment
Boost your down payment with 6% savings match
Earn up to a 6% match & get a competitive APY with a *. Zillow has partnered with to help get you home faster.
Learn more*Terms apply. Match provided by Foyer. Account offered by Pacific West Bank, Member FDIC.Climate risks
Neighborhood: 13420
Nearby schools
GreatSchools rating
- 6/10Town Of Webb SchoolGrades: PK-12Distance: 1.7 mi
Schools provided by the listing agent
- District: Town of Webb
Source: NYSAMLSs. This data may not be complete. We recommend contacting the local school district to confirm school assignments for this home.
- Loading
- Loading
