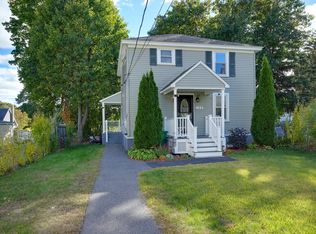Beautiful home conveniently located near supermarkets, restaurants, pharmacies and more. Hardwood flooring throughout. In the kitchen you will find top of the line stainless steel appliances, granite countertops, custom made cabinets and open living concept that connects you to the living room. Upstairs are the Master bedroom which includes a walk-in closet, and bathroom with a jetted tub. Two decently sized guest rooms and a full bath completes the second level. With a finished basement, you can easily hosts guests and still maintain your privacy, or extra living space for you and your family on a daily basis. Enjoy outdoors living with a fenced-in backyard. Excellent commute location near all major routes. Come make this house your home!
This property is off market, which means it's not currently listed for sale or rent on Zillow. This may be different from what's available on other websites or public sources.
