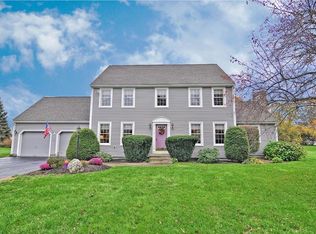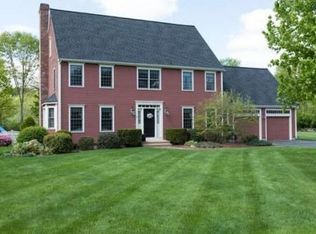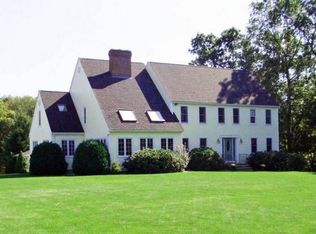Sold for $675,000 on 08/29/24
$675,000
109 Fitzpatrick Rd, Grafton, MA 01519
3beds
2,276sqft
Single Family Residence
Built in 1992
0.78 Acres Lot
$705,400 Zestimate®
$297/sqft
$3,378 Estimated rent
Home value
$705,400
$642,000 - $776,000
$3,378/mo
Zestimate® history
Loading...
Owner options
Explore your selling options
What's special
Discover the perfect blend of elegance & comfort in this stunning hip roof colonial home. Boasting a spacious open kitchen with a center island, granite countertops, SS appliances, & under-cabinet lighting. This home is designed for both entertaining and everyday living. The living room features a cozy fireplace and hardwood floors, creating a warm and inviting atmosphere. An office, playroom or den & half bath complete the first floor. Upstairs you will find a front-to-back primary suite private retreat with a full bath. Two additional nicely sized bedrooms & full bath complete the second floor. Step outside onto the beautiful deck with pergola & patio, perfect for enjoying the serene, private backyard. A beautiful, finished basement with built ins, laundry & plenty of storage are a bonus! Additional features include new siding, a 2-car attached garage, shed ,lovely stone walls at the front & a prime location close to the T Station, highways, center of town, shopping & restaurants.
Zillow last checked: 8 hours ago
Listing updated: September 02, 2024 at 04:23am
Listed by:
Sandy McGinnis 774-275-0740,
Coldwell Banker Realty - Northborough 508-393-5500
Bought with:
Martha Convers
Lamacchia Realty, Inc.
Source: MLS PIN,MLS#: 73263178
Facts & features
Interior
Bedrooms & bathrooms
- Bedrooms: 3
- Bathrooms: 3
- Full bathrooms: 2
- 1/2 bathrooms: 1
- Main level bathrooms: 1
Primary bedroom
- Features: Bathroom - Full, Walk-In Closet(s), Flooring - Wall to Wall Carpet
- Level: Second
- Area: 221
- Dimensions: 13 x 17
Bedroom 2
- Features: Flooring - Laminate
- Level: Second
- Area: 182
- Dimensions: 14 x 13
Bedroom 3
- Features: Closet, Flooring - Laminate
- Level: Second
- Area: 143
- Dimensions: 13 x 11
Primary bathroom
- Features: Yes
Bathroom 1
- Features: Bathroom - Half, Flooring - Stone/Ceramic Tile
- Level: Main,First
- Area: 25
- Dimensions: 5 x 5
Bathroom 2
- Features: Bathroom - Full, Bathroom - Double Vanity/Sink, Flooring - Stone/Ceramic Tile
- Level: Second
- Area: 72
- Dimensions: 9 x 8
Bathroom 3
- Features: Bathroom - Full, Flooring - Stone/Ceramic Tile
- Level: Second
- Area: 64
- Dimensions: 8 x 8
Dining room
- Features: Flooring - Hardwood, Exterior Access, Open Floorplan
- Level: Main,First
- Area: 176
- Dimensions: 16 x 11
Family room
- Features: Flooring - Hardwood, Cable Hookup, Open Floorplan
- Level: First
- Area: 182
- Dimensions: 13 x 14
Kitchen
- Features: Flooring - Hardwood, Kitchen Island, Deck - Exterior, Exterior Access, Stainless Steel Appliances
- Level: Main,First
- Area: 132.25
- Dimensions: 11.5 x 11.5
Living room
- Features: Flooring - Hardwood, Cable Hookup, Exterior Access, Open Floorplan
- Level: Main,First
- Area: 135.3
- Dimensions: 12.3 x 11
Heating
- Forced Air, Natural Gas
Cooling
- Central Air
Appliances
- Laundry: Closet - Cedar, Flooring - Stone/Ceramic Tile, Exterior Access, In Basement
Features
- Closet, Closet/Cabinets - Custom Built, Cable Hookup, Entrance Foyer, Game Room, Central Vacuum
- Flooring: Wood, Tile, Carpet, Flooring - Stone/Ceramic Tile, Flooring - Wall to Wall Carpet
- Has basement: No
- Number of fireplaces: 1
- Fireplace features: Living Room
Interior area
- Total structure area: 2,276
- Total interior livable area: 2,276 sqft
Property
Parking
- Total spaces: 8
- Parking features: Attached, Garage Door Opener, Paved Drive, Tandem, Paved
- Attached garage spaces: 2
- Uncovered spaces: 6
Features
- Patio & porch: Deck - Wood, Patio
- Exterior features: Deck - Wood, Patio
Lot
- Size: 0.78 Acres
- Features: Wooded, Level
Details
- Parcel number: 1527317
- Zoning: R$
Construction
Type & style
- Home type: SingleFamily
- Architectural style: Colonial
- Property subtype: Single Family Residence
- Attached to another structure: Yes
Materials
- Frame
- Foundation: Concrete Perimeter
- Roof: Shingle
Condition
- Year built: 1992
Utilities & green energy
- Electric: 200+ Amp Service
- Sewer: Private Sewer
- Water: Private
- Utilities for property: for Gas Range
Community & neighborhood
Community
- Community features: Public Transportation, Shopping, Tennis Court(s), Walk/Jog Trails, Golf, Medical Facility, Highway Access, House of Worship, Public School, T-Station
Location
- Region: Grafton
Other
Other facts
- Listing terms: Contract
Price history
| Date | Event | Price |
|---|---|---|
| 8/29/2024 | Sold | $675,000-3.6%$297/sqft |
Source: MLS PIN #73263178 | ||
| 7/18/2024 | Contingent | $699,900$308/sqft |
Source: MLS PIN #73263178 | ||
| 7/11/2024 | Listed for sale | $699,900+30.8%$308/sqft |
Source: MLS PIN #73263178 | ||
| 5/6/2021 | Sold | $535,000+9.2%$235/sqft |
Source: MLS PIN #72742716 | ||
| 3/24/2021 | Pending sale | $489,999$215/sqft |
Source: | ||
Public tax history
| Year | Property taxes | Tax assessment |
|---|---|---|
| 2025 | $8,951 +2% | $642,100 +4.7% |
| 2024 | $8,773 +6.3% | $613,100 +16.7% |
| 2023 | $8,254 +1% | $525,400 +8.5% |
Find assessor info on the county website
Neighborhood: 01519
Nearby schools
GreatSchools rating
- 7/10Grafton Elementary SchoolGrades: 2-6Distance: 0.5 mi
- 8/10Grafton Middle SchoolGrades: 7-8Distance: 1.8 mi
- 8/10Grafton High SchoolGrades: 9-12Distance: 1.6 mi
Schools provided by the listing agent
- Elementary: Ges
- Middle: Grafton Middle
- High: Grafton High
Source: MLS PIN. This data may not be complete. We recommend contacting the local school district to confirm school assignments for this home.
Get a cash offer in 3 minutes
Find out how much your home could sell for in as little as 3 minutes with a no-obligation cash offer.
Estimated market value
$705,400
Get a cash offer in 3 minutes
Find out how much your home could sell for in as little as 3 minutes with a no-obligation cash offer.
Estimated market value
$705,400


