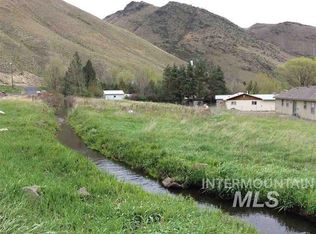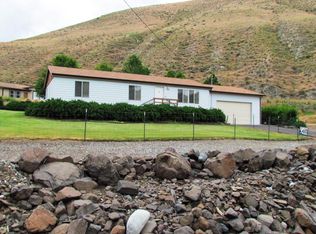Sold
Price Unknown
109 Fish Trap Rd S, Riggins, ID 83549
5beds
3baths
2,008sqft
Single Family Residence
Built in 2022
0.27 Acres Lot
$547,400 Zestimate®
$--/sqft
$2,327 Estimated rent
Home value
$547,400
Estimated sales range
Not available
$2,327/mo
Zestimate® history
Loading...
Owner options
Explore your selling options
What's special
Stunning mountain views from this 2022 immaculate home located in Rapid River Subdivision - 5 bedrooms, 3 baths, 2008 sq ft on .273 acres - The main level showcases a rustic & contemporary theme throughout w/ 3 bedrooms, 2 baths, an open vault living space that captures gorgeous views & natural light, luxury vinyl plank flooring & sliding barn doors. The primary suite offers a walk in closet, tile walk in shower, granite vanity & an 8 x 9 sitting area/office w/ a slider to access the wrap around deck and fully fenced back yard. The kitchen boasts hardwood cabinetry, stainless steel appliances, unique granite countertops & an island. Upstairs you will find a 2 bedroom, 1 bath 640 sq ft apartment w/ it's own entrance. Use this for friends or family or rent it. Gorgeous landscaping, raised garden beds, hardy plank siding & lots of storage space in the attached garage. This home is situated minutes from downtown Riggins, world class fishing, the Rapid River Trailhead and so much more! BTVAI.
Zillow last checked: 8 hours ago
Listing updated: June 30, 2025 at 05:34pm
Listed by:
Abigail Tucker 208-921-0634,
Salmon River Realty - Riggins
Bought with:
Non Member
NON MEMBER OFFICE
Source: IMLS,MLS#: 98927490
Facts & features
Interior
Bedrooms & bathrooms
- Bedrooms: 5
- Bathrooms: 3
- Main level bathrooms: 2
- Main level bedrooms: 3
Primary bedroom
- Level: Main
- Area: 182
- Dimensions: 14 x 13
Bedroom 2
- Level: Main
- Area: 130
- Dimensions: 10 x 13
Bedroom 3
- Level: Main
- Area: 130
- Dimensions: 10 x 13
Bedroom 4
- Level: Upper
- Area: 90
- Dimensions: 9 x 10
Bedroom 5
- Level: Upper
- Area: 90
- Dimensions: 9 x 10
Heating
- Electric, Forced Air
Cooling
- Central Air
Appliances
- Included: Electric Water Heater
Features
- Bath-Master, Bed-Master Main Level, Guest Room, Walk-In Closet(s), Number of Baths Main Level: 2, Number of Baths Upper Level: 1
- Has basement: No
- Has fireplace: No
Interior area
- Total structure area: 2,008
- Total interior livable area: 2,008 sqft
- Finished area above ground: 2,008
- Finished area below ground: 0
Property
Parking
- Total spaces: 1
- Parking features: Attached
- Attached garage spaces: 1
Features
- Levels: Two
- Fencing: Full
Lot
- Size: 0.27 Acres
- Features: 10000 SF - .49 AC, Garden, Irrigation Available, Manual Sprinkler System
Details
- Parcel number: RP02700002042A
Construction
Type & style
- Home type: SingleFamily
- Property subtype: Single Family Residence
Materials
- Frame, HardiPlank Type
- Foundation: Crawl Space
- Roof: Composition
Condition
- Year built: 2022
Details
- Builder name: Wisenor
Utilities & green energy
- Water: Community Service
- Utilities for property: Sewer Connected
Community & neighborhood
Location
- Region: Riggins
- Subdivision: Rapid River
HOA & financial
HOA
- Has HOA: Yes
- HOA fee: $205 annually
Other
Other facts
- Listing terms: Cash,Conventional,VA Loan
- Ownership: Fee Simple
- Road surface type: Paved
Price history
Price history is unavailable.
Public tax history
Tax history is unavailable.
Neighborhood: 83549
Nearby schools
GreatSchools rating
- NARiggins Elementary SchoolGrades: PK-5Distance: 4.7 mi
- 6/10Salmon River Jr-Sr High SchoolGrades: 6-12Distance: 4.4 mi
Schools provided by the listing agent
- Elementary: Riggins
- Middle: Salmon River Jr. High
- High: Salmon River
- District: Salmon River School District #243
Source: IMLS. This data may not be complete. We recommend contacting the local school district to confirm school assignments for this home.

