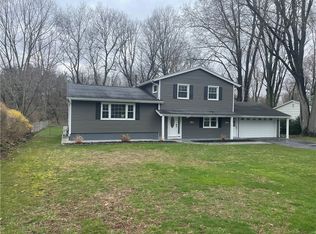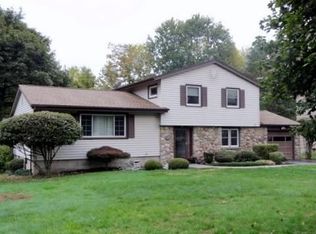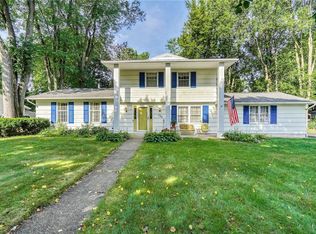Closed
$292,000
109 Fiesta Rd, Rochester, NY 14626
4beds
1,828sqft
Single Family Residence
Built in 1964
0.36 Acres Lot
$325,600 Zestimate®
$160/sqft
$2,573 Estimated rent
Home value
$325,600
$306,000 - $348,000
$2,573/mo
Zestimate® history
Loading...
Owner options
Explore your selling options
What's special
Beautiful 4 Bedroom Colonial, Well Maintained by Original Owners for nearly 60 Years! Premium Lot Backing to Wooded Area. Spacious Interior Featuring Wonderful Hardwood Floors; Large Eat-in Kitchen; Separate Family Room with Fireplace; Primary Bedroom Has Private Half Bath. Full Walk-Out Basement With Finished Office/Rec Room & 2nd Full Bath (Potential In-Law); Enclosed Rear Porch/Workshop. Expansive Rear Deck off Kitchen with Gazebo & Stairs to Park-Like Yard with Small Pond/Waterfall Feature. This is an ESTATE SALE (no property disclosure). Newer Boiler (2017) with 3 Zones; thermopane windows; Exterior painted 2019. Delayed Negotiations Until Mon 6/5 at 4:00 PM.
Zillow last checked: 8 hours ago
Listing updated: September 27, 2023 at 09:47am
Listed by:
Steven W. Ward 585-703-9400,
RE/MAX Realty Group
Bought with:
Talha Shahid, 10401354753
Nationwide Houses LLC
Source: NYSAMLSs,MLS#: R1474818 Originating MLS: Rochester
Originating MLS: Rochester
Facts & features
Interior
Bedrooms & bathrooms
- Bedrooms: 4
- Bathrooms: 4
- Full bathrooms: 2
- 1/2 bathrooms: 2
- Main level bathrooms: 1
Heating
- Gas, Zoned, Hot Water
Cooling
- Zoned
Appliances
- Included: Dryer, Dishwasher, Gas Oven, Gas Range, Gas Water Heater, Microwave, Refrigerator
Features
- Ceiling Fan(s), Separate/Formal Dining Room, Entrance Foyer, Eat-in Kitchen, Separate/Formal Living Room, Home Office, See Remarks, Sliding Glass Door(s), In-Law Floorplan, Workshop
- Flooring: Ceramic Tile, Hardwood, Varies
- Doors: Sliding Doors
- Basement: Full,Partially Finished,Walk-Out Access
- Number of fireplaces: 1
Interior area
- Total structure area: 1,828
- Total interior livable area: 1,828 sqft
Property
Parking
- Total spaces: 2
- Parking features: Attached, Electricity, Garage, Driveway, Garage Door Opener
- Attached garage spaces: 2
Features
- Levels: Two
- Stories: 2
- Patio & porch: Deck, Enclosed, Porch
- Exterior features: Blacktop Driveway, Deck, Fence, Private Yard, See Remarks
- Fencing: Partial
Lot
- Size: 0.36 Acres
- Dimensions: 90 x 175
- Features: Residential Lot
Details
- Additional structures: Gazebo, Shed(s), Storage
- Parcel number: 2628000880700004050000
- Special conditions: Standard
Construction
Type & style
- Home type: SingleFamily
- Architectural style: Colonial
- Property subtype: Single Family Residence
Materials
- Cedar, Shake Siding, Copper Plumbing
- Foundation: Block
- Roof: Asphalt,Shingle
Condition
- Resale
- Year built: 1964
Details
- Builder model: Ridgemont Builders
Utilities & green energy
- Electric: Circuit Breakers
- Sewer: Connected
- Water: Connected, Public
- Utilities for property: Cable Available, Sewer Connected, Water Connected
Community & neighborhood
Location
- Region: Rochester
- Subdivision: Ridgemont Manor
Other
Other facts
- Listing terms: Cash,Conventional
Price history
| Date | Event | Price |
|---|---|---|
| 9/22/2023 | Sold | $292,000+32.8%$160/sqft |
Source: | ||
| 6/7/2023 | Pending sale | $219,900$120/sqft |
Source: | ||
| 6/1/2023 | Listed for sale | $219,900$120/sqft |
Source: | ||
Public tax history
| Year | Property taxes | Tax assessment |
|---|---|---|
| 2024 | -- | $141,300 |
| 2023 | -- | $141,300 +1.7% |
| 2022 | -- | $139,000 |
Find assessor info on the county website
Neighborhood: 14626
Nearby schools
GreatSchools rating
- NAHolmes Road Elementary SchoolGrades: K-2Distance: 1.6 mi
- 3/10Olympia High SchoolGrades: 6-12Distance: 2.9 mi
- 5/10Buckman Heights Elementary SchoolGrades: 3-5Distance: 2.9 mi
Schools provided by the listing agent
- High: Athena High
- District: Greece
Source: NYSAMLSs. This data may not be complete. We recommend contacting the local school district to confirm school assignments for this home.


