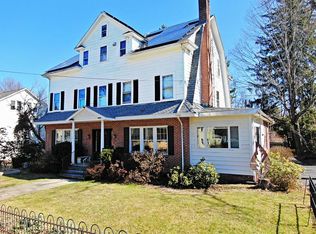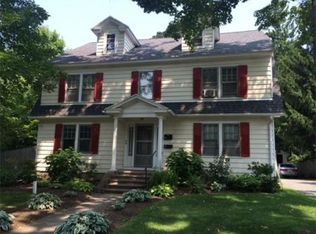Built in 1931 this handsome Tudor could be a real gem. If you are looking for a home in this style, this one has all the space and charm you're looking for including a beautiful slate roof. Crown molding, and a wonderful fireplace grace the living room with hardwood floors throughout. Your eyes will be drawn to all the details typical of the era with formal entry, classic staircase, original door knobs and custom built-in cabinets. The dining room has a custom corner china cabinet. A large bright kitchen with a sweet breakfast nook offers plenty of room for the aspiring cook in your family The pantry and first floor laundry are a real plus. On the second floor off the central hall way, you'll find 4 bedrooms, the large master with its own bath. There is a walk-up attic The heating system is a 5 Yr. old Themo Pride. Best of all this home is within walking distance to town center, UMass, shopping, and restaurants. Easy commutes to major routes. Make sure this one is on your list.
This property is off market, which means it's not currently listed for sale or rent on Zillow. This may be different from what's available on other websites or public sources.

