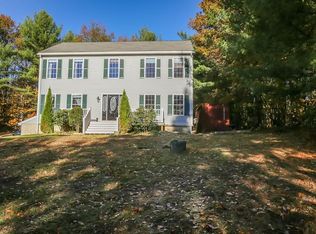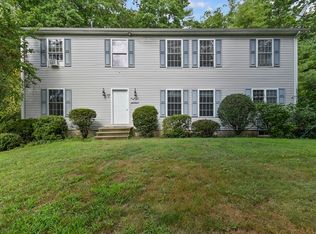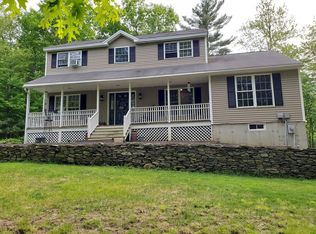Welcome home to this wonderful 4 bedroom 2 ?? bath custom built colonial in beautiful private country setting sited on 3 acres of land. Your private oasis awaits! Meticulously maintained home located on a peaceful country road. Bring your towel and sunscreen as pool maintenance and landscaping is paid up through the fall. This home offers a large dine-in kitchen that features ample cabinet & counter-top space. 2 car garage with additional height can accommodate auto or work shop. Your master bedroom has 2 closets for storage and a private bath with large bathtub. Brand new carpeting and paint have prepared this home to be move in ready. Able to close on your timeline so move in with time to enjoy this beautiful yard and swimming pool.
This property is off market, which means it's not currently listed for sale or rent on Zillow. This may be different from what's available on other websites or public sources.


