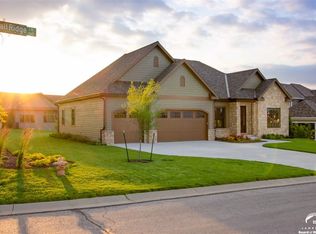Sold
Price Unknown
109 Fall Ridge Ln, Lawrence, KS 66049
4beds
5,459sqft
Single Family Residence
Built in 2015
0.34 Acres Lot
$1,524,000 Zestimate®
$--/sqft
$5,065 Estimated rent
Home value
$1,524,000
$1.43M - $1.62M
$5,065/mo
Zestimate® history
Loading...
Owner options
Explore your selling options
What's special
Welcome to a truly exceptional residence that exemplifies luxury living at its finest. This magnificent home combines refined craftsmanship, impeccable design, and an outdoor paradise to create an unparalleled living experience. Nestled in prestigious Fall Creek Farms, the attention to detail and custom finishes throughout the entire property will captivate you! This exceptional residence includes a private backyard oasis with a beautiful salt water pool, built-in hot tub and a cabana. As you enter the home you'll immediately notice the abundance of natural light and the open floor plan that seamlessly blends the living spaces. The grand high ceilings in the living room are accented by the handcrafted beams and the stunning stone fireplace. The gourmet kitchen is a chef's dream, featuring top-of-the-line appliances, custom cabinetry, and a generous island for culinary creations. The adjacent dining room provides an elegant space for hosting dinner parties and special occasions. Retreat to the luxurious primary suite, a private oasis of comfort and relaxation. Boasting a spacious layout, a spa-like ensuite bathroom, complete with a walk-in steam shower and a bathtub, this primary suite is the epitome of serenity. There is also a whole-home Control4 system, state-of-the-art home theater, beverage fridge and ice maker in the basement bar, a fitness/dance room and much more! Don't miss the opportunity to own this extraordinary home, where luxury, elegance, and comfort converge seamlessly.
Zillow last checked: 8 hours ago
Listing updated: September 02, 2023 at 02:08pm
Listing Provided by:
Lindsay Landis 785-760-0802,
McGrew Real Estate Inc
Bought with:
Non MLS
Non-MLS Office
Source: Heartland MLS as distributed by MLS GRID,MLS#: 2445027
Facts & features
Interior
Bedrooms & bathrooms
- Bedrooms: 4
- Bathrooms: 5
- Full bathrooms: 4
- 1/2 bathrooms: 1
Primary bedroom
- Level: First
- Dimensions: 17 x 16
Bedroom 2
- Level: Second
- Dimensions: 18 x 12
Bedroom 3
- Level: Second
- Dimensions: 14 x 13
Bedroom 4
- Level: Basement
Kitchen
- Level: First
- Dimensions: 27 x 16
Living room
- Level: First
- Dimensions: 20 x 19
Heating
- Natural Gas, Zoned
Cooling
- Electric, Zoned
Appliances
- Included: Cooktop, Dishwasher, Disposal, Double Oven, Dryer, Exhaust Fan, Microwave, Refrigerator, Stainless Steel Appliance(s), Washer
- Laundry: Laundry Room, Main Level
Features
- Ceiling Fan(s), Custom Cabinets, Kitchen Island, Pantry, Smart Thermostat, Walk-In Closet(s)
- Flooring: Carpet, Other
- Basement: Finished,Full,Walk-Out Access
- Number of fireplaces: 2
- Fireplace features: Basement, Gas, Gas Starter, Living Room
Interior area
- Total structure area: 5,459
- Total interior livable area: 5,459 sqft
- Finished area above ground: 5,459
- Finished area below ground: 0
Property
Parking
- Total spaces: 3
- Parking features: Attached
- Attached garage spaces: 3
Features
- Patio & porch: Deck
- Has private pool: Yes
- Pool features: In Ground
- Has spa: Yes
- Spa features: Heated, Hot Tub
- Fencing: Metal
Lot
- Size: 0.34 Acres
Details
- Parcel number: 0230682701008009.000
Construction
Type & style
- Home type: SingleFamily
- Property subtype: Single Family Residence
Materials
- Stucco & Frame
- Roof: Composition
Condition
- Year built: 2015
Utilities & green energy
- Sewer: Public Sewer
- Water: Public
Community & neighborhood
Location
- Region: Lawrence
- Subdivision: Fall Creek Farms
HOA & financial
HOA
- Has HOA: Yes
- HOA fee: $780 annually
- Association name: Fall Creek Farms HOA
Other
Other facts
- Listing terms: Cash,Conventional
- Ownership: Private
- Road surface type: Paved
Price history
| Date | Event | Price |
|---|---|---|
| 9/1/2023 | Sold | -- |
Source: | ||
| 8/1/2023 | Pending sale | $1,550,000$284/sqft |
Source: | ||
| 7/31/2023 | Contingent | $1,550,000$284/sqft |
Source: | ||
| 7/13/2023 | Listed for sale | $1,550,000$284/sqft |
Source: | ||
Public tax history
| Year | Property taxes | Tax assessment |
|---|---|---|
| 2024 | $21,960 +11% | $172,500 +13.8% |
| 2023 | $19,780 +1.3% | $151,582 +2% |
| 2022 | $19,519 +20% | $148,569 +23% |
Find assessor info on the county website
Neighborhood: 66049
Nearby schools
GreatSchools rating
- 4/10Sunset Hill Elementary SchoolGrades: K-5Distance: 1.3 mi
- 4/10Lawrence West Middle SchoolGrades: 6-8Distance: 1.4 mi
- 7/10Lawrence Free State High SchoolGrades: 9-12Distance: 1 mi
Schools provided by the listing agent
- High: Free State
Source: Heartland MLS as distributed by MLS GRID. This data may not be complete. We recommend contacting the local school district to confirm school assignments for this home.
