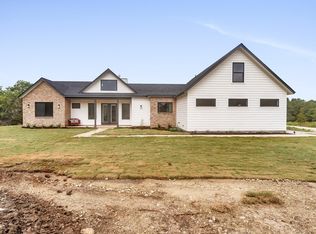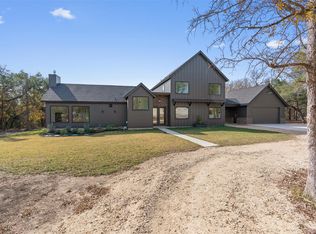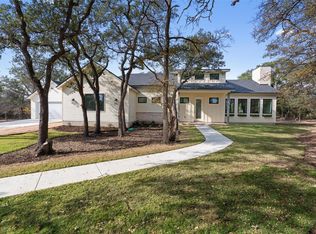Discover a one-of-a-kind opportunity to own a concrete-designed single-family home in the highly sought-after North Vista Ranch subdivision. Nestled on a spacious .87 cul-de-sac-acre lot, this remarkable residence offers luxury, comfort, and unmatched durability-all thoughtfully tailored for modern living. This expansive four-bedroom home features versatile living areas, ideal for family gatherings, entertainment, or relaxation. A three-car garage and extended driveway provide ample parking and a stately welcome for guests. At the heart of the home lies a gourmet kitchen adorned with custom cabinetry, quartz countertops and backsplash, upscale appliances, and a sleek single-bowl undermount sink-perfectly designed for both everyday living and entertaining. The custom espresso shelving in every closet adds a touch of elegance and practicality to your storage needs. Enjoy seamless indoor-outdoor living with dual sliding glass doors from both the living and dining areas, opening onto a generous covered patio. The outdoor space is complete with a built-in countertop, sink, and grill-perfect for effortless entertaining. Built with advanced engineering and sustainability in mind, the home's concrete walls and light-gauge steel framing ensures exceptional durability. The second floor and staircase are constructed with prestressed beams and reinforced concrete, reducing sound transmission and eliminating floor creaks-offering peace, quiet, and long-term structural integrity. With high
This property is off market, which means it's not currently listed for sale or rent on Zillow. This may be different from what's available on other websites or public sources.



