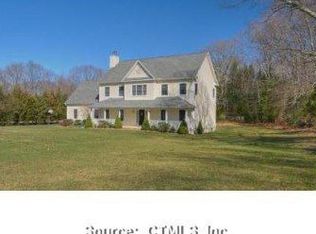This custom home sets itself apart from others by borrowing timeless design elements from ancient times to the present. A pleasing blend of gable and hip roof lines are juxtaposed by a Victorian style turret & tower. Complimented with warm Cedar Impressions shakes & bright white maintenance free Asics trim, the architect brought out its character further with a series Doric columns adding support as well as visual beauty. The elevations are embellished with a mix 9 over 9 and 12 over 12 double hung, energy efficient windows along with a mix of various shaped accent windows adding both light & charm. While we are talking threes...there's 3 spacious garage bays as well as a 3-Season sunroom allowing one to carry on festivities while not being food for mosquitoes. The home is surrounded by a nicely landscaped 1.3 acre yard, verdant lawn, perennials and a pond. The additional 1.32 acres adds great privacy from the road and cannot be built upon. The inside is a unique as it's exterior. The inviting foyer Is flooded by natural light as you stand before an arched passageway calling you to the dramatic center of the home that holds an elaborate chandelier that will come to you from its perch some 25 feet above when it comes time to clean & maintain it. This common area rotunda is perfect for those with art & sculpture looking for nooks and walls to be honored & enjoyed. A private office is found to the left of entry& just before this grand area is happened upon.Owner agent related
This property is off market, which means it's not currently listed for sale or rent on Zillow. This may be different from what's available on other websites or public sources.
