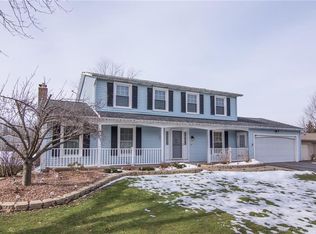Closed
$330,000
109 Everwild Ln, Rochester, NY 14616
4beds
1,848sqft
Single Family Residence
Built in 1976
0.35 Acres Lot
$339,700 Zestimate®
$179/sqft
$2,788 Estimated rent
Maximize your home sale
Get more eyes on your listing so you can sell faster and for more.
Home value
$339,700
$316,000 - $367,000
$2,788/mo
Zestimate® history
Loading...
Owner options
Explore your selling options
What's special
Welcome to 109 Everwild Ln, a beautifully maintained 4 level center split home nestled in the heart of Greece, NY! This spacious 4 bed, 2.5 bath home offers nearly 1,900 sqft of comfortable living space with a layout perfect for both everyday living and entertaining. Step inside to find a bright and inviting interior featuring a versatile floor plan, hardwood floors, and a rare first floor bedroom - perfect for guests, or a home office. The kitchen opens to a family room area with a gas fireplace, creating a warm and welcoming atmosphere while central air keeps the home cool all summer long. Downstairs, a finished basement provides additional living space with a second kitchen and plenty of closets including cedar lined! Use as recreation space, great for movie nights, a home gym, or playroom. Upstairs, three bedrooms await. Enjoy outdoor living in the large, fully fenced backyard complete with a spacious deck, many flowering trees, shrubs, and perennial gardens all around the home and a charming gazebo - ideal for summer barbecues or relaxing evenings under the stars. A two-car attached garage adds convenience along with pull down stair access to storage above, and the tree-lined street enhances the home’s peaceful setting. Located just minutes from shopping, dining, parks, and schools, this home is move-in ready and waiting for you. Schedule your showing today and see what this home has to offer! Delayed negotiations May 21st @ 6pm. Open Sunday May 18th 12-2pm
Zillow last checked: 8 hours ago
Listing updated: June 30, 2025 at 08:48am
Listed by:
Robert C. Benjamin 585-340-4954,
Keller Williams Realty Greater Rochester
Bought with:
Jenna C. May, 10401269656
Keller Williams Realty Greater Rochester
Andrea Cannarozzo, 10401374622
Keller Williams Realty Greater Rochester
Source: NYSAMLSs,MLS#: R1606771 Originating MLS: Rochester
Originating MLS: Rochester
Facts & features
Interior
Bedrooms & bathrooms
- Bedrooms: 4
- Bathrooms: 3
- Full bathrooms: 2
- 1/2 bathrooms: 1
- Main level bathrooms: 1
- Main level bedrooms: 1
Heating
- Gas, Forced Air
Cooling
- Central Air
Appliances
- Included: Dryer, Dishwasher, Electric Oven, Electric Range, Gas Water Heater, Microwave, Refrigerator, Washer
- Laundry: In Basement
Features
- Breakfast Bar, Cedar Closet(s), Den, Entrance Foyer, Eat-in Kitchen, Separate/Formal Living Room, Kitchen/Family Room Combo, Living/Dining Room, Other, See Remarks, Sliding Glass Door(s), Bedroom on Main Level
- Flooring: Carpet, Hardwood, Luxury Vinyl, Tile, Varies
- Doors: Sliding Doors
- Windows: Thermal Windows
- Basement: Full,Finished,Sump Pump
- Number of fireplaces: 1
Interior area
- Total structure area: 1,848
- Total interior livable area: 1,848 sqft
- Finished area below ground: 644
Property
Parking
- Total spaces: 2
- Parking features: Attached, Garage, Driveway, Garage Door Opener
- Attached garage spaces: 2
Features
- Levels: Two
- Stories: 2
- Patio & porch: Deck
- Exterior features: Blacktop Driveway, Deck, Fully Fenced
- Fencing: Full
Lot
- Size: 0.35 Acres
- Dimensions: 80 x 192
- Features: Rectangular, Rectangular Lot, Residential Lot
Details
- Additional structures: Gazebo, Shed(s), Storage
- Parcel number: 2628000590800002015000
- Special conditions: Standard
Construction
Type & style
- Home type: SingleFamily
- Architectural style: Split Level
- Property subtype: Single Family Residence
Materials
- Brick, Cedar, Vinyl Siding, Copper Plumbing
- Foundation: Block
- Roof: Asphalt
Condition
- Resale
- Year built: 1976
Utilities & green energy
- Electric: Circuit Breakers
- Sewer: Connected
- Water: Connected, Public
- Utilities for property: Cable Available, Sewer Connected, Water Connected
Community & neighborhood
Location
- Region: Rochester
- Subdivision: Orchard Vly Sec V
Other
Other facts
- Listing terms: Cash,Conventional,FHA,VA Loan
Price history
| Date | Event | Price |
|---|---|---|
| 6/25/2025 | Sold | $330,000+40.5%$179/sqft |
Source: | ||
| 5/22/2025 | Pending sale | $234,900$127/sqft |
Source: | ||
| 5/14/2025 | Listed for sale | $234,900+56.6%$127/sqft |
Source: | ||
| 7/15/2013 | Sold | $150,000-3.2%$81/sqft |
Source: | ||
| 5/22/2013 | Price change | $154,900-3.1%$84/sqft |
Source: Keller Williams Realty Greater Rochester #R215767 Report a problem | ||
Public tax history
| Year | Property taxes | Tax assessment |
|---|---|---|
| 2024 | -- | $161,200 |
| 2023 | -- | $161,200 -1.7% |
| 2022 | -- | $164,000 |
Find assessor info on the county website
Neighborhood: 14616
Nearby schools
GreatSchools rating
- 5/10Brookside Elementary School CampusGrades: K-5Distance: 2 mi
- 5/10Arcadia Middle SchoolGrades: 6-8Distance: 1 mi
- 6/10Arcadia High SchoolGrades: 9-12Distance: 1 mi
Schools provided by the listing agent
- District: Greece
Source: NYSAMLSs. This data may not be complete. We recommend contacting the local school district to confirm school assignments for this home.
