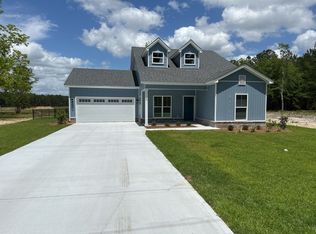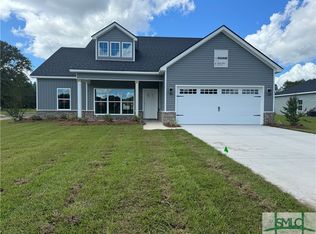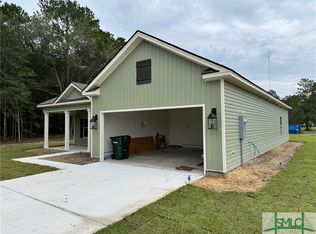Closed
$337,300
109 Ennis Rd, Pembroke, GA 31321
4beds
1,663sqft
Single Family Residence
Built in 2025
0.4 Acres Lot
$337,500 Zestimate®
$203/sqft
$2,308 Estimated rent
Home value
$337,500
$321,000 - $354,000
$2,308/mo
Zestimate® history
Loading...
Owner options
Explore your selling options
What's special
$10,000 in paid closing costs concessions + fence, blinds, and refrigerator included! Gladespring plan by Seacoast NEW CONSTRUCTION. True one story with 4 bedrooms, 2 full bathrooms, and no carpet in this house! Entire home has luxury vinyl plank flooring and upgraded master bathroom tile. Great room, dining room, and kitchen all in an open-concept layout. Plenty of real wood kitchen cabinetry, pantry, and stainless appliances. Separate laundry room. Covered back porch with grilling patio. Two-car garage and low maintenance living with spray foam rafters, Low E double pane windows, and long-lasting architectural roofing shingles. Yates Astro termite bond included, as well as a 2-10 QBWC home warranty. Bryan County school system, city of Pembroke public water and sewer, and PAC wifi. Bryan County taxes, which equate to approximately 1% of your purchase price, and include your weekly curbside trash pickup and biweekly curbside recycling pickup. No flood insurance required!
Zillow last checked: 8 hours ago
Listing updated: January 28, 2026 at 11:32am
Listed by:
Melanie D Kramer 912-658-1390,
Keller Williams Realty Coastal
Bought with:
No Sales Agent, 0
Non-Mls Company
Source: GAMLS,MLS#: 10571110
Facts & features
Interior
Bedrooms & bathrooms
- Bedrooms: 4
- Bathrooms: 2
- Full bathrooms: 2
- Main level bathrooms: 2
- Main level bedrooms: 4
Kitchen
- Features: Breakfast Area, Breakfast Bar, Kitchen Island, Solid Surface Counters
Heating
- Electric, Heat Pump
Cooling
- Central Air, Electric
Appliances
- Included: Dishwasher, Electric Water Heater, Microwave, Oven/Range (Combo), Refrigerator, Stainless Steel Appliance(s)
- Laundry: In Hall
Features
- Double Vanity, Master On Main Level, Separate Shower, Split Bedroom Plan, Tray Ceiling(s), Entrance Foyer, Walk-In Closet(s)
- Flooring: Vinyl
- Windows: Double Pane Windows
- Basement: None
- Attic: Pull Down Stairs
- Has fireplace: No
- Common walls with other units/homes: No Common Walls
Interior area
- Total structure area: 1,663
- Total interior livable area: 1,663 sqft
- Finished area above ground: 1,663
- Finished area below ground: 0
Property
Parking
- Total spaces: 2
- Parking features: Attached, Garage, Garage Door Opener
- Has attached garage: Yes
Features
- Levels: One
- Stories: 1
- Patio & porch: Patio, Porch
- Exterior features: Other
- Fencing: Chain Link
Lot
- Size: 0.40 Acres
- Features: Level
Details
- Parcel number: 0151024
Construction
Type & style
- Home type: SingleFamily
- Architectural style: Cape Cod
- Property subtype: Single Family Residence
Materials
- Vinyl Siding
- Foundation: Slab
- Roof: Other
Condition
- New Construction
- New construction: Yes
- Year built: 2025
Details
- Warranty included: Yes
Utilities & green energy
- Sewer: Public Sewer
- Water: Public
- Utilities for property: Phone Available, Underground Utilities
Green energy
- Energy efficient items: Insulation, Thermostat, Windows
Community & neighborhood
Community
- Community features: None
Location
- Region: Pembroke
- Subdivision: Pembroke Pines Subdivision
HOA & financial
HOA
- Has HOA: Yes
- HOA fee: $138 annually
- Services included: Other
Other
Other facts
- Listing agreement: Exclusive Right To Sell
- Listing terms: 1031 Exchange,Cash,FHA,Other,USDA Loan,VA Loan
Price history
| Date | Event | Price |
|---|---|---|
| 1/27/2026 | Sold | $337,300$203/sqft |
Source: | ||
| 1/9/2026 | Pending sale | $337,300$203/sqft |
Source: HABR #159727 Report a problem | ||
| 12/15/2025 | Contingent | $337,300$203/sqft |
Source: HABR #159727 Report a problem | ||
| 10/3/2025 | Price change | $337,3000%$203/sqft |
Source: | ||
| 7/31/2025 | Price change | $337,400-0.1%$203/sqft |
Source: | ||
Public tax history
Tax history is unavailable.
Neighborhood: 31321
Nearby schools
GreatSchools rating
- 9/10Bryan County Elementary SchoolGrades: PK-5Distance: 1.1 mi
- 5/10Bryan County Middle SchoolGrades: 6-8Distance: 0.9 mi
- 5/10Bryan County High SchoolGrades: 9-12Distance: 0.8 mi
Schools provided by the listing agent
- Elementary: Richmond Hill Primary/Elementa
- Middle: Bryan County
- High: Bryan County
Source: GAMLS. This data may not be complete. We recommend contacting the local school district to confirm school assignments for this home.
Get pre-qualified for a loan
At Zillow Home Loans, we can pre-qualify you in as little as 5 minutes with no impact to your credit score.An equal housing lender. NMLS #10287.
Sell with ease on Zillow
Get a Zillow Showcase℠ listing at no additional cost and you could sell for —faster.
$337,500
2% more+$6,750
With Zillow Showcase(estimated)$344,250


