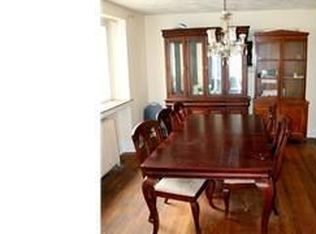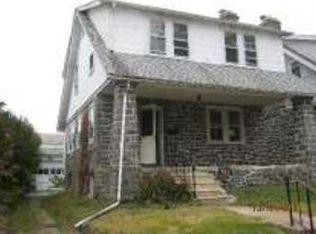Perfect Location, Great School District, 3 Bedrooms, 2 Bathrooms, Finish Basement, Large Rear Deck Open Front Porch, Off Street Parking. This Home has it all, enter inside to a spacious Living Room with hard wood floors thru out the home, Dinning Room with closet space, Eat in Kitchen with plenty of space with a entrance to a Huge rear deck. Full Finish Basement with a bathroom. 2nd Floor: 3 spacious bedrooms, plenty of closet space and a Full Bathroom.
This property is off market, which means it's not currently listed for sale or rent on Zillow. This may be different from what's available on other websites or public sources.

