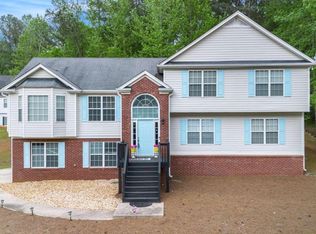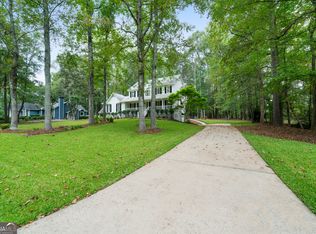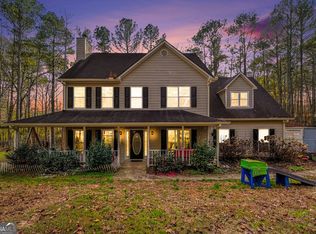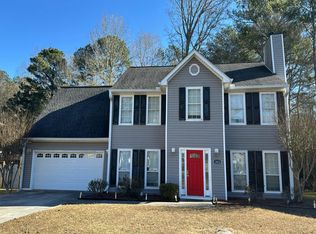Stunning 5 bdrm 3 full bth home that includes a modern chef's kitchen and a mother in law set up with its own kitchen and family room. This house is perfect for a large and growing family. It has a spacious layout and is situated in a peaceful cul-de-sac.
For sale by owner
Street View
$430,000
109 Enclave Ct, Powder Springs, GA 30127
5beds
3,398sqft
Est.:
SingleFamily
Built in 2002
0.46 Acres Lot
$-- Zestimate®
$127/sqft
$-- HOA
What's special
Spacious layout
What the owner loves about this home
This home is spacious with vaulted ceilings in a quiet neighborhood. Please contact me at judithdmorgan@gmail.com for further details.
- 37 days |
- 408 |
- 11 |
Listed by:
Property Owner (845) 313-3984
Facts & features
Interior
Bedrooms & bathrooms
- Bedrooms: 5
- Bathrooms: 3
- Full bathrooms: 3
Heating
- Forced air, Gas
Cooling
- Central
Features
- Flooring: Carpet, Linoleum / Vinyl
- Basement: Finished
- Has fireplace: Yes
Interior area
- Total interior livable area: 3,398 sqft
Property
Parking
- Total spaces: 4
- Parking features: Garage - Attached
Features
- Exterior features: Other
Lot
- Size: 0.46 Acres
Details
- Parcel number: 248210470000
Construction
Type & style
- Home type: SingleFamily
Materials
- Foundation: Concrete Block
- Roof: Composition
Condition
- New construction: No
- Year built: 2002
Community & HOA
Community
- Features: On Site Laundry Available
Location
- Region: Powder Springs
Financial & listing details
- Price per square foot: $127/sqft
- Tax assessed value: $380,490
- Annual tax amount: $3,786
- Date on market: 11/3/2025
Estimated market value
Not available
Estimated sales range
Not available
$2,502/mo
Price history
Price history
| Date | Event | Price |
|---|---|---|
| 11/3/2025 | Listed for sale | $430,000-4.4%$127/sqft |
Source: Owner Report a problem | ||
| 8/27/2025 | Listing removed | $450,000$132/sqft |
Source: | ||
| 7/3/2025 | Listed for sale | $450,000$132/sqft |
Source: | ||
| 4/1/2025 | Listing removed | $450,000$132/sqft |
Source: | ||
| 12/26/2024 | Listed for sale | $450,000+16.9%$132/sqft |
Source: | ||
Public tax history
Public tax history
| Year | Property taxes | Tax assessment |
|---|---|---|
| 2025 | $3,786 +7.3% | $152,196 +9.6% |
| 2024 | $3,527 -6.8% | $138,904 -4.3% |
| 2023 | $3,785 +7.9% | $145,204 +20.3% |
Find assessor info on the county website
BuyAbility℠ payment
Est. payment
$2,499/mo
Principal & interest
$2076
Property taxes
$272
Home insurance
$151
Climate risks
Neighborhood: 30127
Nearby schools
GreatSchools rating
- 5/10Hal Hutchens Elementary SchoolGrades: PK-5Distance: 0.7 mi
- 5/10Irma C. Austin Middle SchoolGrades: 6-8Distance: 4 mi
- 4/10Hiram High SchoolGrades: 9-12Distance: 4.8 mi
- Loading





