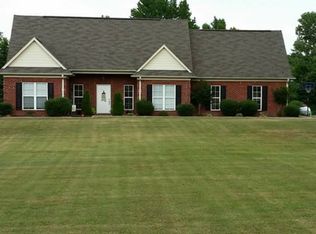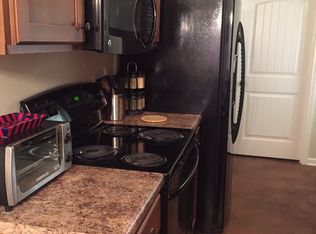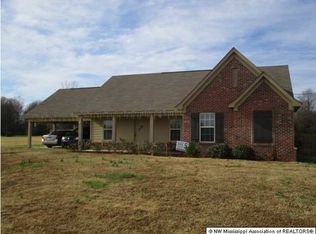Closed
Price Unknown
109 Emily Lynn Rd, Sarah, MS 38665
3beds
1,650sqft
Residential, Single Family Residence
Built in 2007
2 Acres Lot
$257,300 Zestimate®
$--/sqft
$1,675 Estimated rent
Home value
$257,300
Estimated sales range
Not available
$1,675/mo
Zestimate® history
Loading...
Owner options
Explore your selling options
What's special
Welcome to this charming 3-bedroom, 2 1/2-bath home, nestled on a sprawling 2-acre lot in the highly coveted Strayhorn School District! As you step inside, you'll be greeted by a bright and airy living room with soaring high ceilings, creating a welcoming atmosphere that flows seamlessly into the kitchen and dining area. The kitchen is a chef's dream with ample cabinet space and sleek stainless steel appliances.
The spacious primary bedroom is conveniently located on the first floor, featuring elegant trey ceilings and a luxurious salon-style bath, perfect for unwinding after a long day. Upstairs, you'll find two generously sized bedrooms with large closets, a full bath, and an expandable area already framed, offering endless possibilities for customization.
This is truly a fantastic opportunity for a growing family looking for both comfort and room to grow. Don't miss your chance to make this beautiful home yours!
Zillow last checked: 8 hours ago
Listing updated: June 18, 2025 at 04:37am
Listed by:
Brandie M Todd 901-626-1645,
United Real Estate Mid-South
Bought with:
Brandie M Todd, S-54524
United Real Estate Mid-South
Source: MLS United,MLS#: 4108851
Facts & features
Interior
Bedrooms & bathrooms
- Bedrooms: 3
- Bathrooms: 3
- Full bathrooms: 2
- 1/2 bathrooms: 1
Heating
- Central, Propane
Cooling
- Ceiling Fan(s), Central Air, Multi Units
Appliances
- Included: Electric Range, Microwave, Water Heater
- Laundry: Laundry Room, Main Level
Features
- Primary Downstairs, Soaking Tub, Storage, Tray Ceiling(s), Double Vanity
- Flooring: Carpet, Ceramic Tile, Combination
- Has fireplace: No
Interior area
- Total structure area: 1,650
- Total interior livable area: 1,650 sqft
Property
Parking
- Total spaces: 2
- Parking features: Attached, Garage Faces Front, Gravel
- Attached garage spaces: 2
Features
- Levels: Two
- Stories: 2
- Patio & porch: Patio
- Exterior features: Dog Run
- Fencing: Back Yard,Partial,Wood
Lot
- Size: 2 Acres
Details
- Additional structures: Workshop
- Parcel number: 173050001015
Construction
Type & style
- Home type: SingleFamily
- Property subtype: Residential, Single Family Residence
Materials
- Brick, Siding
- Foundation: Slab
- Roof: Asphalt
Condition
- New construction: No
- Year built: 2007
Utilities & green energy
- Sewer: Waste Treatment Plant
- Water: Public
- Utilities for property: Propane Connected, Water Connected
Community & neighborhood
Location
- Region: Sarah
- Subdivision: Egypt Creek Farms
Price history
| Date | Event | Price |
|---|---|---|
| 6/17/2025 | Sold | -- |
Source: MLS United #4108851 Report a problem | ||
| 5/30/2025 | Pending sale | $255,000$155/sqft |
Source: MLS United #4108851 Report a problem | ||
| 4/17/2025 | Price change | $255,000-1.2%$155/sqft |
Source: MLS United #4108851 Report a problem | ||
| 4/4/2025 | Price change | $258,000-0.4%$156/sqft |
Source: MLS United #4108851 Report a problem | ||
| 4/3/2025 | Listed for sale | $259,000+78.6%$157/sqft |
Source: MLS United #4108851 Report a problem | ||
Public tax history
| Year | Property taxes | Tax assessment |
|---|---|---|
| 2024 | $1,136 +2% | $10,657 |
| 2023 | $1,113 +0.7% | $10,657 |
| 2022 | $1,106 -4.5% | $10,657 |
Find assessor info on the county website
Neighborhood: 38665
Nearby schools
GreatSchools rating
- 6/10Strayhorn Elementary SchoolGrades: K-6Distance: 1.7 mi
- 3/10Strayhorn High SchoolGrades: 7-12Distance: 1.7 mi
Schools provided by the listing agent
- Elementary: Strayhorn
- Middle: Strayhorn
- High: Strayhorn
Source: MLS United. This data may not be complete. We recommend contacting the local school district to confirm school assignments for this home.


