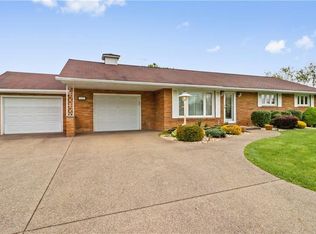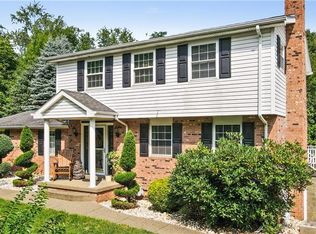Sold for $235,000 on 09/24/24
$235,000
109 Emery Rd, Fredericktown, PA 15333
3beds
1,462sqft
Single Family Residence
Built in 1960
0.5 Acres Lot
$232,600 Zestimate®
$161/sqft
$1,487 Estimated rent
Home value
$232,600
$216,000 - $251,000
$1,487/mo
Zestimate® history
Loading...
Owner options
Explore your selling options
What's special
Welcome to 109 Emery Rd. Discover this charming 3-bedroom brick ranch home, perfectly situated on a half-acre level lot in a quaint neighborhood. The open floor plan is enhanced by a tastefully modern farmhouse aesthetic, featuring incredible hardwood floors throughout. The kitchen boasts stainless steel appliances, quartz countertops and ample storage while offering a fresh and inviting feel. The family room in the basement offers additional space for entertainment or leisure. This home is truly move-in ready, providing all the modern comforts you desire. Enjoy outdoor living with a newly installed vinyl-fenced backyard, perfect for privacy and relaxation. A 16x12 covered stone breezeway connects the home to a one-car garage, adding convenience and charm. The paved driveway offers ample parking space. This residence combines classic elegance with modern amenities, making it the ideal choice for those seeking comfort and style in a peaceful setting.
Zillow last checked: 8 hours ago
Listing updated: September 25, 2024 at 09:00am
Listed by:
John Fincham 724-222-5500,
Keller Williams Realty
Bought with:
Monica Mikolay
COLDWELL BANKER REALTY
Source: WPMLS,MLS#: 1665607 Originating MLS: West Penn Multi-List
Originating MLS: West Penn Multi-List
Facts & features
Interior
Bedrooms & bathrooms
- Bedrooms: 3
- Bathrooms: 2
- Full bathrooms: 1
- 1/2 bathrooms: 1
Primary bedroom
- Level: Main
- Dimensions: 15X13
Bedroom 2
- Level: Main
- Dimensions: 13X12
Bedroom 3
- Level: Main
- Dimensions: 13X10
Bonus room
- Level: Lower
- Dimensions: 25X14
Dining room
- Level: Main
- Dimensions: 12X12
Entry foyer
- Level: Main
Family room
- Level: Lower
- Dimensions: 27X16
Kitchen
- Level: Main
- Dimensions: 12X12
Living room
- Level: Main
- Dimensions: 22X16
Heating
- Forced Air, Gas
Cooling
- Central Air
Appliances
- Included: Some Electric Appliances, Dishwasher, Microwave, Refrigerator, Stove
Features
- Window Treatments
- Flooring: Hardwood, Carpet
- Windows: Multi Pane, Window Treatments
- Basement: Full,Interior Entry
- Number of fireplaces: 1
- Fireplace features: Gas
Interior area
- Total structure area: 1,462
- Total interior livable area: 1,462 sqft
Property
Parking
- Total spaces: 1
- Parking features: Detached, Garage
- Has garage: Yes
Features
- Levels: One
- Stories: 1
Lot
- Size: 0.50 Acres
- Dimensions: 0.4959
Details
- Parcel number: 1540090000000700
Construction
Type & style
- Home type: SingleFamily
- Architectural style: Ranch
- Property subtype: Single Family Residence
Materials
- Brick
- Roof: Asphalt
Condition
- Resale
- Year built: 1960
Utilities & green energy
- Sewer: Public Sewer
- Water: Public
Community & neighborhood
Location
- Region: Fredericktown
Price history
| Date | Event | Price |
|---|---|---|
| 9/24/2024 | Sold | $235,000+0%$161/sqft |
Source: | ||
| 8/6/2024 | Contingent | $234,900$161/sqft |
Source: | ||
| 8/1/2024 | Listed for sale | $234,900+23.7%$161/sqft |
Source: | ||
| 4/20/2018 | Sold | $189,900$130/sqft |
Source: | ||
| 4/20/2018 | Listed for sale | $189,900$130/sqft |
Source: COLDWELL BANKER REAL ESTATE #1318160 Report a problem | ||
Public tax history
| Year | Property taxes | Tax assessment |
|---|---|---|
| 2025 | -- | $111,100 |
| 2024 | -- | $111,100 |
| 2023 | -- | $111,100 |
Find assessor info on the county website
Neighborhood: 15333
Nearby schools
GreatSchools rating
- 4/10Bethlehem-Center El SchoolGrades: PK-5Distance: 2.3 mi
- NABethlehem-Center Middle SchoolGrades: 6-8Distance: 2.3 mi
- 4/10Bethlehem-Center Senior High SchoolGrades: 9-12Distance: 2.5 mi
Schools provided by the listing agent
- District: Bethlehem Center
Source: WPMLS. This data may not be complete. We recommend contacting the local school district to confirm school assignments for this home.

Get pre-qualified for a loan
At Zillow Home Loans, we can pre-qualify you in as little as 5 minutes with no impact to your credit score.An equal housing lender. NMLS #10287.

