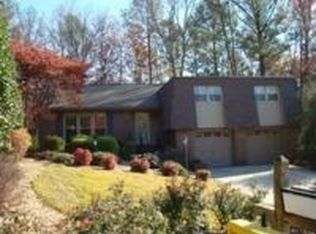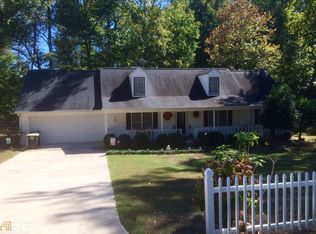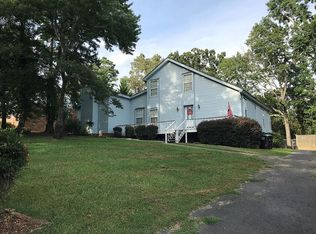Closed
$289,900
109 Elmwood Dr SW, Rome, GA 30165
3beds
2,607sqft
Single Family Residence
Built in 1975
0.79 Acres Lot
$295,000 Zestimate®
$111/sqft
$2,543 Estimated rent
Home value
$295,000
$245,000 - $354,000
$2,543/mo
Zestimate® history
Loading...
Owner options
Explore your selling options
What's special
FABULOUS HOME WITH A WONDERFUL DECK OFF OF THE KITCHEN LEADING DOWN TO A HUGE SWIMMING POOL NESTLED IN A PRIVATE BACK YARD. HOME FEATURES HARDWOOD FLOORS ON THE MAIN LEVEL AND LVP FLOORS IN THE BATHROOMS AND BASEMENT LEVEL. THE SWIMMING POOL IS BEING OPENED THIS WEEK AND SHOULD BE LOVELY BLUE BY THE WEEKEND. THERE IS A LARGE ROOM DOWN STAIRS THAT COULD BE A 4TH BEDROOM. THERE IS ALSO A BATHROOM DOWNSTAIRS AND A FULL DEN WITH FIREPLACE.
Zillow last checked: 8 hours ago
Listing updated: June 07, 2024 at 04:57pm
Listed by:
Mary Holcomb 706-346-8879,
Reese and Smallwood, Inc.
Bought with:
Bella Posey, 437340
Keller Williams Northwest
Source: GAMLS,MLS#: 10274531
Facts & features
Interior
Bedrooms & bathrooms
- Bedrooms: 3
- Bathrooms: 3
- Full bathrooms: 2
- 1/2 bathrooms: 1
- Main level bathrooms: 2
- Main level bedrooms: 3
Dining room
- Features: Separate Room
Kitchen
- Features: Breakfast Area, Kitchen Island, Pantry, Solid Surface Counters
Heating
- Natural Gas, Central
Cooling
- Electric, Ceiling Fan(s), Central Air
Appliances
- Included: Tankless Water Heater, Dishwasher, Microwave, Oven/Range (Combo), Refrigerator
- Laundry: In Basement
Features
- Double Vanity, Separate Shower, Master On Main Level
- Flooring: Hardwood
- Basement: Bath Finished,Daylight,Finished
- Number of fireplaces: 1
Interior area
- Total structure area: 2,607
- Total interior livable area: 2,607 sqft
- Finished area above ground: 1,675
- Finished area below ground: 932
Property
Parking
- Parking features: Garage Door Opener, Garage
- Has garage: Yes
Features
- Levels: Two
- Stories: 2
Lot
- Size: 0.79 Acres
- Features: Level, Sloped
Details
- Parcel number: G13Z 296
Construction
Type & style
- Home type: SingleFamily
- Architectural style: Brick 4 Side
- Property subtype: Single Family Residence
Materials
- Brick
- Roof: Composition
Condition
- Resale
- New construction: No
- Year built: 1975
Utilities & green energy
- Sewer: Public Sewer
- Water: Public
- Utilities for property: Cable Available, Sewer Connected, Electricity Available, High Speed Internet, Sewer Available, Water Available
Community & neighborhood
Community
- Community features: Street Lights
Location
- Region: Rome
- Subdivision: FAIR OAKS ESTATES
Other
Other facts
- Listing agreement: Exclusive Right To Sell
Price history
| Date | Event | Price |
|---|---|---|
| 6/7/2024 | Sold | $289,900$111/sqft |
Source: | ||
| 5/23/2024 | Pending sale | $289,900$111/sqft |
Source: | ||
| 5/16/2024 | Price change | $289,900-9.1%$111/sqft |
Source: | ||
| 4/1/2024 | Listed for sale | $319,000+98.1%$122/sqft |
Source: | ||
| 2/12/2021 | Sold | $161,000$62/sqft |
Source: Public Record | ||
Public tax history
| Year | Property taxes | Tax assessment |
|---|---|---|
| 2024 | $4,446 +2.8% | $129,218 +3.8% |
| 2023 | $4,326 +76.8% | $124,441 +33.8% |
| 2022 | $2,447 +45.2% | $92,973 +26.8% |
Find assessor info on the county website
Neighborhood: 30165
Nearby schools
GreatSchools rating
- 5/10West End Elementary SchoolGrades: PK-6Distance: 1.1 mi
- 5/10Rome Middle SchoolGrades: 7-8Distance: 6 mi
- 6/10Rome High SchoolGrades: 9-12Distance: 5.8 mi
Schools provided by the listing agent
- Elementary: West End
- Middle: Rome
- High: Rome
Source: GAMLS. This data may not be complete. We recommend contacting the local school district to confirm school assignments for this home.

Get pre-qualified for a loan
At Zillow Home Loans, we can pre-qualify you in as little as 5 minutes with no impact to your credit score.An equal housing lender. NMLS #10287.


