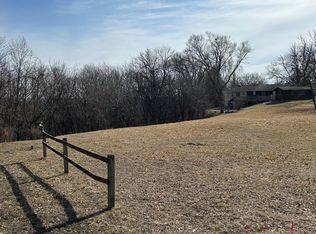Spacious rooms with warm wood ceilings and beams. Upper level 3 bdrms, custom kitchen with center island and dining area. Open and warm living room with oversized window to bring in the sunshine and warmth. Entertain in style with 25x7 ft 3 season porch and patio area just off living room. Gorgeous sunrises warm the home and offers panoramic view of the Minnesota River Valley out of every window. Lower level boasts a guest suite with private drive and access. Bedroom or craft room, bath, oversized family room with brick fireplace and built in beverage bar. 3 car garage with lots of storage area. (excludes removable storage shed)
This property is off market, which means it's not currently listed for sale or rent on Zillow. This may be different from what's available on other websites or public sources.
