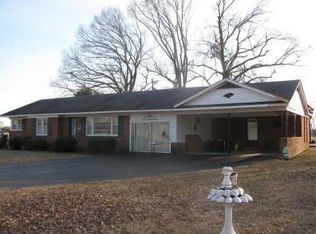Sold for $149,999
$149,999
109 Ellis Rd, Milledgeville, TN 38359
2beds
1,335sqft
Single Family Residence
Built in 1975
0.5 Acres Lot
$151,700 Zestimate®
$112/sqft
$862 Estimated rent
Home value
$151,700
Estimated sales range
Not available
$862/mo
Zestimate® history
Loading...
Owner options
Explore your selling options
What's special
#5409-COUNTRY HOME, 0.50 AC+/- Carpet, Tile and Vinyl Floors, Brick Siding, Composition Shingle Roof. Concrete Driveway. 12X6 Front Porch. 12x18 Shed, 19X12 Screened Patio, 13X7 Utility Room/Laundry Room. Attic Access. Screened Windows. Central Heat/Air. Hedges, Rosebushes and Assorted Flowers. Several Trees. City Water.
Zillow last checked: 8 hours ago
Listing updated: January 27, 2025 at 07:21am
Listed by:
Samantha L Sagely,
UC River City Realty
Bought with:
Deborah R Mays
Hobson, REALTORS
Source: MAAR,MLS#: 10186159
Facts & features
Interior
Bedrooms & bathrooms
- Bedrooms: 2
- Bathrooms: 1
- Full bathrooms: 1
Primary bedroom
- Features: Carpet
- Level: First
- Area: 182
- Dimensions: 14 x 13
Bedroom 2
- Features: Carpet
- Level: First
- Area: 132
- Dimensions: 12 x 11
Primary bathroom
- Features: Tile Floor
Dining room
- Features: Separate Dining Room
- Dimensions: 0 x 0
Kitchen
- Features: Eat-in Kitchen
- Area: 280
- Dimensions: 20 x 14
Living room
- Features: Separate Living Room
- Area: 300
- Dimensions: 15 x 20
Den
- Dimensions: 0 x 0
Heating
- Central, Ceiling
Cooling
- Central Air, Ceiling Fan(s)
Appliances
- Included: Gas Water Heater, Range/Oven, Dishwasher, Microwave, Refrigerator, Washer, Dryer
- Laundry: Laundry Room
Features
- All Bedrooms Down, Full Bath Down, Living Room, Dining Room, Kitchen, Primary Bedroom, 2nd Bedroom, 1 Bath, Laundry Room
- Flooring: Wood Laminate Floors, Part Carpet, Tile, Vinyl
- Doors: Storm Door(s)
- Basement: Crawl Space
- Attic: Attic Access
- Has fireplace: No
Interior area
- Total interior livable area: 1,335 sqft
Property
Parking
- Total spaces: 1
- Parking features: Driveway/Pad, Workshop in Garage
- Covered spaces: 1
- Has uncovered spaces: Yes
Features
- Stories: 1
- Patio & porch: Covered Patio
- Pool features: None
Lot
- Size: 0.50 Acres
- Dimensions: 0.5 Acres
- Features: Level
Details
- Additional structures: Workshop
- Parcel number: 007FD01001000
Construction
Type & style
- Home type: SingleFamily
- Architectural style: Traditional
- Property subtype: Single Family Residence
Materials
- Brick Veneer
- Roof: Composition Shingles
Condition
- New construction: No
- Year built: 1975
Utilities & green energy
- Sewer: Septic Tank
Community & neighborhood
Location
- Region: Milledgeville
Other
Other facts
- Price range: $150K - $150K
Price history
| Date | Event | Price |
|---|---|---|
| 1/21/2025 | Sold | $149,999$112/sqft |
Source: | ||
| 12/9/2024 | Pending sale | $149,999$112/sqft |
Source: | ||
| 12/4/2024 | Listed for sale | $149,999+87.5%$112/sqft |
Source: | ||
| 12/27/2018 | Sold | $80,000$60/sqft |
Source: Public Record Report a problem | ||
Public tax history
| Year | Property taxes | Tax assessment |
|---|---|---|
| 2025 | $405 | $25,650 |
| 2024 | $405 | $25,650 |
| 2023 | $405 +2.2% | $25,650 +2.2% |
Find assessor info on the county website
Neighborhood: 38359
Nearby schools
GreatSchools rating
- 5/10Adamsville Elementary SchoolGrades: PK-8Distance: 9.4 mi
- 6/10Adamsville Junior / Senior High SchoolGrades: 9-12Distance: 10.5 mi
Get pre-qualified for a loan
At Zillow Home Loans, we can pre-qualify you in as little as 5 minutes with no impact to your credit score.An equal housing lender. NMLS #10287.
