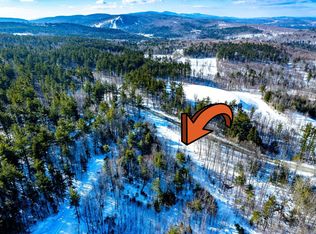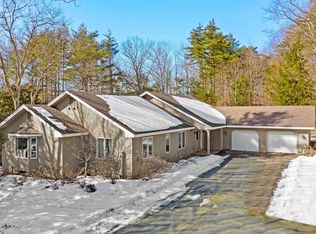Closed
Listed by:
Lindsay Knittle,
Coldwell Banker LIFESTYLES - Hanover Off:603-643-6406
Bought with: Coldwell Banker LIFESTYLES - Hanover
$1,420,000
109 Eastman Hill Road, Lebanon, NH 03766
3beds
6,134sqft
Single Family Residence
Built in 1998
26.5 Acres Lot
$1,443,600 Zestimate®
$231/sqft
$5,175 Estimated rent
Home value
$1,443,600
$1.26M - $1.65M
$5,175/mo
Zestimate® history
Loading...
Owner options
Explore your selling options
What's special
A beautiful and unique piece of property just a 10 minute drive to downtown Lebanon! Located on 26 acres at the top of Eastman Hill, this property provides plenty of space, privacy and spectacular views from everywhere in the house! Recent renovations, updates and fresh paint make it move-in ready!
Zillow last checked: 8 hours ago
Listing updated: August 28, 2025 at 12:50pm
Listed by:
Lindsay Knittle,
Coldwell Banker LIFESTYLES - Hanover Off:603-643-6406
Bought with:
Coldwell Banker LIFESTYLES - Hanover
Source: PrimeMLS,MLS#: 5032864
Facts & features
Interior
Bedrooms & bathrooms
- Bedrooms: 3
- Bathrooms: 5
- Full bathrooms: 2
- 3/4 bathrooms: 3
Heating
- Baseboard, Hot Water, Radiant
Cooling
- None
Appliances
- Included: Dishwasher, Disposal, Microwave, Washer, Wood Cook Stove, Water Heater
- Laundry: 1st Floor Laundry, 2nd Floor Laundry
Features
- Bar, Cathedral Ceiling(s), Dining Area, Hearth, Kitchen Island, Primary BR w/ BA, Natural Light, Natural Woodwork, Indoor Storage, Vaulted Ceiling(s), Walk-In Closet(s)
- Flooring: Carpet, Ceramic Tile, Manufactured
- Basement: Daylight,Finished,Full,Insulated,Exterior Stairs,Interior Stairs,Walkout,Interior Access,Exterior Entry,Walk-Out Access
- Number of fireplaces: 2
- Fireplace features: Gas, 2 Fireplaces
Interior area
- Total structure area: 6,134
- Total interior livable area: 6,134 sqft
- Finished area above ground: 4,704
- Finished area below ground: 1,430
Property
Parking
- Total spaces: 2
- Parking features: Circular Driveway, Paved, Direct Entry, Driveway, Garage
- Garage spaces: 2
- Has uncovered spaces: Yes
Accessibility
- Accessibility features: 1st Floor Bedroom, 1st Floor Full Bathroom, 1st Floor Hrd Surfce Flr
Features
- Levels: Two
- Stories: 2
- Patio & porch: Patio, Covered Porch
- Exterior features: Balcony, Basketball Court, Deck, Garden, Natural Shade
- Fencing: Invisible Pet Fence
- Has view: Yes
- View description: Mountain(s)
- Waterfront features: Pond
Lot
- Size: 26.50 Acres
- Features: Country Setting, Hilly, Landscaped, Orchard(s), Secluded, Views, Abuts Conservation, Near Country Club, Near Golf Course, Near Hospital
Details
- Additional structures: Gazebo
- Parcel number: LBANM142B1L
- Zoning description: RL2
Construction
Type & style
- Home type: SingleFamily
- Architectural style: Contemporary
- Property subtype: Single Family Residence
Materials
- Wood Frame
- Foundation: Concrete
- Roof: Asphalt Shingle
Condition
- New construction: No
- Year built: 1998
Utilities & green energy
- Electric: Circuit Breakers
- Sewer: Leach Field, Septic Tank
- Utilities for property: Propane
Community & neighborhood
Security
- Security features: Security
Location
- Region: Lebanon
Other
Other facts
- Road surface type: Paved
Price history
| Date | Event | Price |
|---|---|---|
| 6/20/2025 | Sold | $1,420,000-11%$231/sqft |
Source: | ||
| 3/20/2025 | Listed for sale | $1,595,000-24%$260/sqft |
Source: | ||
| 8/15/2023 | Sold | $2,100,000+5.3%$342/sqft |
Source: | ||
| 5/2/2023 | Listing removed | -- |
Source: | ||
| 9/8/2022 | Price change | $1,995,000-11.3%$325/sqft |
Source: | ||
Public tax history
| Year | Property taxes | Tax assessment |
|---|---|---|
| 2024 | $41,018 +8.2% | $1,560,825 |
| 2023 | $37,897 +5.3% | $1,560,825 0% |
| 2022 | $35,975 -10% | $1,561,425 +18.7% |
Find assessor info on the county website
Neighborhood: 03766
Nearby schools
GreatSchools rating
- 5/10Lebanon Middle SchoolGrades: 5-8Distance: 2.5 mi
- 7/10Lebanon High SchoolGrades: 9-12Distance: 3.8 mi
Schools provided by the listing agent
- Elementary: Hanover Street School
- Middle: Lebanon Middle School
- High: Lebanon High School
- District: Lebanon School District
Source: PrimeMLS. This data may not be complete. We recommend contacting the local school district to confirm school assignments for this home.
Get pre-qualified for a loan
At Zillow Home Loans, we can pre-qualify you in as little as 5 minutes with no impact to your credit score.An equal housing lender. NMLS #10287.

