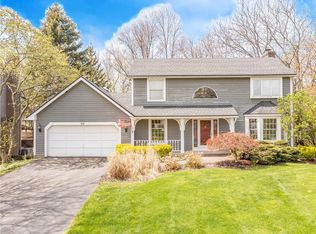Closed
$365,000
109 Eastman Ests, Rochester, NY 14622
3beds
1,781sqft
Single Family Residence
Built in 1987
0.28 Acres Lot
$387,800 Zestimate®
$205/sqft
$2,685 Estimated rent
Home value
$387,800
$361,000 - $415,000
$2,685/mo
Zestimate® history
Loading...
Owner options
Explore your selling options
What's special
Check out this updated 2-story colonial nestled in the highly sought-after Eastman Estates in Irondequoit. Situated on just over a quarter of an acre, this spacious home boasts over 1,700 sq ft of living space. Step inside and be greeted by an impressive open 2-story foyer, setting the tone for elegance and warmth throughout. The main level offers a formal dining room perfect for entertaining, a sunken living room with a cozy wood burning fireplace, and a modern kitchen featuring updated cabinets, sleek new hardware, granite countertops, a large island, and state-of-the-art stainless steel appliances. To complete the first floor is a convenient laundry room, a powder room, and a dedicated office space. Upstairs, unwind in the expansive primary suite, which includes a luxurious jetted tub, a separate shower, and a large walk-in closet. Two additional bedrooms and a full bath provide ample space for the family or guests. The backyard is completely fenced in and even offers a dog door for those fur babies. Enjoy the brand new composite deck with a sun setter awning—perfect for outdoor gatherings. This home in Eastman Estates offers both comfort and style in one of Irondequoit's most desired neighborhoods.
Zillow last checked: 8 hours ago
Listing updated: January 23, 2025 at 05:09am
Listed by:
Kimberly A. Boehm 315-576-0523,
Empire Realty Group
Bought with:
Anthony C. Butera, 10491209556
Keller Williams Realty Greater Rochester
Source: NYSAMLSs,MLS#: R1559427 Originating MLS: Rochester
Originating MLS: Rochester
Facts & features
Interior
Bedrooms & bathrooms
- Bedrooms: 3
- Bathrooms: 3
- Full bathrooms: 2
- 1/2 bathrooms: 1
- Main level bathrooms: 1
Heating
- Gas, Forced Air
Cooling
- Central Air
Appliances
- Included: Built-In Range, Built-In Oven, Dryer, Dishwasher, Electric Cooktop, Disposal, Gas Water Heater, Microwave, Refrigerator, Washer
- Laundry: Main Level
Features
- Ceiling Fan(s), Separate/Formal Dining Room, Entrance Foyer, Eat-in Kitchen, Granite Counters, Home Office, Jetted Tub, Kitchen Island, Window Treatments, Bath in Primary Bedroom, Programmable Thermostat
- Flooring: Carpet, Ceramic Tile, Hardwood, Tile, Varies
- Windows: Drapes, Thermal Windows
- Basement: Full,Walk-Out Access
- Number of fireplaces: 1
Interior area
- Total structure area: 1,781
- Total interior livable area: 1,781 sqft
Property
Parking
- Total spaces: 2
- Parking features: Attached, Electricity, Garage, Driveway, Garage Door Opener
- Attached garage spaces: 2
Features
- Levels: Two
- Stories: 2
- Patio & porch: Deck, Open, Porch
- Exterior features: Awning(s), Blacktop Driveway, Deck, Fence
- Fencing: Partial
Lot
- Size: 0.28 Acres
- Dimensions: 80 x 156
- Features: Cul-De-Sac, Rectangular, Rectangular Lot, Residential Lot
Details
- Parcel number: 2634000770900002077000
- Special conditions: Standard
Construction
Type & style
- Home type: SingleFamily
- Architectural style: Colonial,Two Story
- Property subtype: Single Family Residence
Materials
- Cedar, Wood Siding, Copper Plumbing
- Foundation: Block
- Roof: Asphalt,Shingle
Condition
- Resale
- Year built: 1987
Utilities & green energy
- Electric: Circuit Breakers
- Sewer: Connected
- Water: Connected, Public
- Utilities for property: Cable Available, High Speed Internet Available, Sewer Connected, Water Connected
Green energy
- Energy efficient items: Appliances, HVAC, Lighting, Windows
Community & neighborhood
Location
- Region: Rochester
- Subdivision: Eastman Estates
Other
Other facts
- Listing terms: Cash,Conventional,FHA,VA Loan
Price history
| Date | Event | Price |
|---|---|---|
| 1/21/2025 | Sold | $365,000-3.9%$205/sqft |
Source: | ||
| 12/19/2024 | Pending sale | $379,900$213/sqft |
Source: | ||
| 11/16/2024 | Price change | $379,900-5%$213/sqft |
Source: | ||
| 9/5/2024 | Listed for sale | $399,900+42.8%$225/sqft |
Source: | ||
| 9/22/2022 | Sold | $280,000$157/sqft |
Source: | ||
Public tax history
Tax history is unavailable.
Neighborhood: 14622
Nearby schools
GreatSchools rating
- NAIvan L Green Primary SchoolGrades: PK-2Distance: 0.9 mi
- 5/10East Irondequoit Middle SchoolGrades: 6-8Distance: 2.1 mi
- 6/10Eastridge Senior High SchoolGrades: 9-12Distance: 1.3 mi
Schools provided by the listing agent
- Elementary: Ivan L Green Primary
- Middle: East Irondequoit Middle
- High: Eastridge Senior High
- District: East Irondequoit
Source: NYSAMLSs. This data may not be complete. We recommend contacting the local school district to confirm school assignments for this home.
