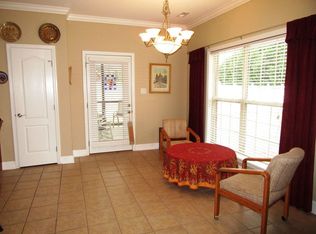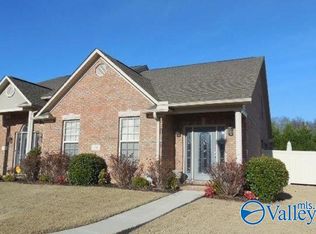Immaculate home in Priceville area. Mostly fresh -paint, hvac just a few months old and stove less than a year, 3 bd 2 ba, lots of hardwood, carpet is like new in the 2 bedrooms, tall ceilings, lots of crown moulding, granite counters, glamour master suite, maole cabinetry, walk in customized closets, gas log fireplace, eat at bar in kitchen, breakfast area plus formal dining. Covered front porch with tile, covered back porch overlooking the pool. Detached single garage currently used for workshop and storage. Nice privacy fence. This is a must see.
This property is off market, which means it's not currently listed for sale or rent on Zillow. This may be different from what's available on other websites or public sources.

