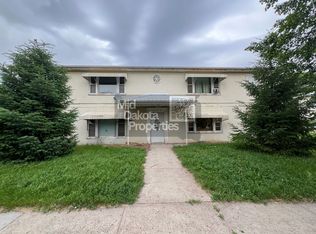You will love this floor plan. All bedrooms are on the upper level. A 40" wide stair case leads to the second floor where the master bedroom is 17' X 17', with his and her closets. Master bath also has dual sinks. Both second floor baths have full tub/shower combinations. The second bedroom is 11' X 14' plus closet while the third bedroom is 11' X 12' plus closet. The stacking washer and dryer are also located on the upper level.
The open 24' X 27' living/dining/kitchen area has cabinets by Patzer Woodworking. Refrigerator, stove and dishwasher are furnished. A covered patio off the kitchen is great for quiet evenings and outdoor grilling. The 18' X 5' entry allows for shoes and a coat tree. There is a half bath on the main level as well as a coat closet, pantry and utility closet for your storage convenience. The 22' X 20' garage will hold two full size vehicles.
A high efficiency gas furnace will keep your utility costs low and the central AC will provide you with maximum comfort. Each Town Home has their own personal water heater. Water, garbage and waste water disposal along with snow removal and lawn care are included in the rent.
$750 pet deposit plus $25 per month per animal pet rent.
Our rents are based on a 12 month lease. Any lease less than 12 months will incur a 20% increase in the monthly rent.
Our Renting Process:
1. Contact us through the site you are viewing this property on. (Important info to fill out is Name, phone number and email)
2. One of our representatives will reach out to you.
3. You can ask any questions, and set up a time to view.
4. Fill out a rental application. $30 application fee.
5. Wait for application status (Approved or Denied)
6. Sign a Lease
7. Pay Deposit, until deposit is paid the unit is NOT secured to be yours
8. Pay rent, prove any applicable utilities are in your name, get keys, pay pet deposit if applicable, sign a paper in our office stating lease was signed online.
9. HAPPY MOVING
Apartment for rent
$1,900/mo
109 E Juniper Ave APT 5, Mitchell, SD 57301
3beds
1,737sqft
Price may not include required fees and charges.
Apartment
Available now
Cats, dogs OK
Central air
In unit laundry
Attached garage parking
-- Heating
What's special
Dual sinksHis and her closetsCabinets by patzer woodworkingCovered patioMaster bedroomUtility closetCoat closet
- 87 days
- on Zillow |
- -- |
- -- |
Learn more about the building:
Travel times
Looking to buy when your lease ends?
Consider a first-time homebuyer savings account designed to grow your down payment with up to a 6% match & 4.15% APY.
Facts & features
Interior
Bedrooms & bathrooms
- Bedrooms: 3
- Bathrooms: 3
- Full bathrooms: 2
- 1/2 bathrooms: 1
Cooling
- Central Air
Appliances
- Included: Dishwasher, Dryer, Range Oven, Refrigerator, Washer
- Laundry: In Unit
Interior area
- Total interior livable area: 1,737 sqft
Video & virtual tour
Property
Parking
- Parking features: Attached
- Has attached garage: Yes
- Details: Contact manager
Features
- Exterior features: Electricity not included in rent, Garbage included in rent, Gas not included in rent, Sewage included in rent, Water included in rent
Construction
Type & style
- Home type: Apartment
- Property subtype: Apartment
Utilities & green energy
- Utilities for property: Garbage, Sewage, Water
Building
Details
- Building name: 109 E Juniper
Management
- Pets allowed: Yes
Community & HOA
Location
- Region: Mitchell
Financial & listing details
- Lease term: Contact For Details
Price history
| Date | Event | Price |
|---|---|---|
| 7/9/2025 | Price change | $1,900-5%$1/sqft |
Source: Zillow Rentals | ||
| 5/2/2025 | Listed for rent | $2,000+11.1%$1/sqft |
Source: Zillow Rentals | ||
| 9/14/2023 | Listing removed | -- |
Source: Zillow Rentals | ||
| 8/9/2023 | Listed for rent | $1,800$1/sqft |
Source: Zillow Rentals | ||
![[object Object]](https://photos.zillowstatic.com/fp/1346f6819d373a2b69c246362de49c86-p_i.jpg)
