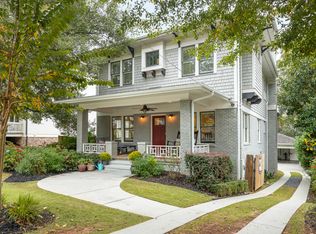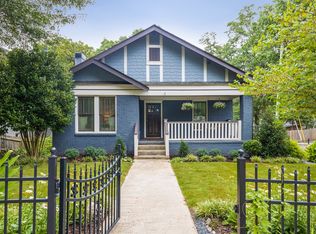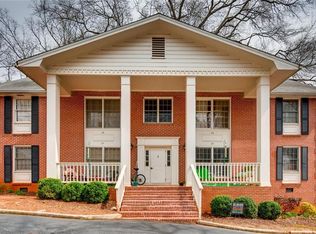Closed
$1,735,000
109 E Hill St, Decatur, GA 30030
5beds
4,341sqft
Single Family Residence
Built in 2017
8,712 Square Feet Lot
$1,656,100 Zestimate®
$400/sqft
$5,995 Estimated rent
Home value
$1,656,100
$1.49M - $1.84M
$5,995/mo
Zestimate® history
Loading...
Owner options
Explore your selling options
What's special
Welcome to your dream home, where modern elegance meets timeless design. This stunning 5-bedroom, 5-bathroom residence spans over 4,341 sq. ft., offering an expansive floor plan with a fully finished daylight walkout basement and an abundance of luxurious details. Some of its best features include: Gourmet kitchen with high-end stainless steel appliances, quartz countertops, custom shaker cabinets, a large walk-in pantry, and designer fixtures. The open-concept layout with soaring 12-foot ceilings and an abundance of natural light. Butler s pantry, equipped with a mini-fridge and sink. Serene outdoor spaces, including a screened-in porch with a wood-burning fireplace and two-level decks-all overlooking a flat backyard with a playground. Elegant primary suite, complete with walk-in closets, dual vanities, and a spa-like bathroom with an expansive shower and a standalone tub. The basement is the ultimate entertainment hub. It features a full bathroom, a versatile space that can serve as an exercise room or extra bedroom, and easy walkout access to the backyard. Large laundry room with a window, sink, and plenty of cabinets. Plenty of additional storage in the attic and basement and multiple walk-in closets in the bedrooms. Carport enclosed on three sides. Just steps from Oakhurst Village and within walking distance to Decatur Square, McKoy Park/Pool, and many award-winning City of Decatur schools, this home offers both luxury and convenience. Experience the best of Decatur living in this brilliant masterpiece!
Zillow last checked: 8 hours ago
Listing updated: December 03, 2024 at 09:06am
Listed by:
Naruna Rangel +16784096465,
Keller Williams Realty
Bought with:
Kathryn Godwin, 285887
Adams Realtors
Source: GAMLS,MLS#: 10389703
Facts & features
Interior
Bedrooms & bathrooms
- Bedrooms: 5
- Bathrooms: 5
- Full bathrooms: 5
- Main level bathrooms: 1
- Main level bedrooms: 1
Heating
- Natural Gas
Cooling
- Electric
Appliances
- Included: Oven/Range (Combo), Refrigerator, Microwave
- Laundry: Upper Level
Features
- High Ceilings, Bookcases, Double Vanity, Soaking Tub, Tile Bath, Walk-In Closet(s)
- Flooring: Hardwood
- Basement: Daylight,Exterior Entry,Finished
- Number of fireplaces: 2
Interior area
- Total structure area: 4,341
- Total interior livable area: 4,341 sqft
- Finished area above ground: 3,380
- Finished area below ground: 961
Property
Parking
- Total spaces: 2
- Parking features: Carport
- Has carport: Yes
Features
- Levels: Two
- Stories: 2
Lot
- Size: 8,712 sqft
- Features: City Lot, Private
Details
- Parcel number: 15 214 02 003
Construction
Type & style
- Home type: SingleFamily
- Architectural style: Craftsman
- Property subtype: Single Family Residence
Materials
- Concrete
- Roof: Composition
Condition
- Resale
- New construction: No
- Year built: 2017
Utilities & green energy
- Sewer: Public Sewer
- Water: Public
- Utilities for property: Electricity Available, Sewer Available, Sewer Connected, Water Available
Community & neighborhood
Community
- Community features: None
Location
- Region: Decatur
- Subdivision: Oakhurst
Other
Other facts
- Listing agreement: Exclusive Right To Sell
Price history
| Date | Event | Price |
|---|---|---|
| 11/25/2024 | Sold | $1,735,000+3.6%$400/sqft |
Source: | ||
| 10/29/2024 | Pending sale | $1,675,000$386/sqft |
Source: | ||
| 10/17/2024 | Listed for sale | $1,675,000+58%$386/sqft |
Source: | ||
| 5/29/2018 | Sold | $1,060,000-3.6%$244/sqft |
Source: | ||
| 4/17/2018 | Pending sale | $1,100,000$253/sqft |
Source: KELLER KNAPP INC #5946393 Report a problem | ||
Public tax history
| Year | Property taxes | Tax assessment |
|---|---|---|
| 2025 | $34,088 +29.2% | $604,680 +48% |
| 2024 | $26,384 +184148.2% | $408,439 0% |
| 2023 | $14 +2.7% | $408,440 |
Find assessor info on the county website
Neighborhood: Oakhurst
Nearby schools
GreatSchools rating
- NAWinnona Park Elementary SchoolGrades: PK-2Distance: 0.5 mi
- 8/10Beacon Hill Middle SchoolGrades: 6-8Distance: 0.6 mi
- 9/10Decatur High SchoolGrades: 9-12Distance: 0.8 mi
Schools provided by the listing agent
- Elementary: Winnona Park
- Middle: Beacon Hill
- High: Decatur
Source: GAMLS. This data may not be complete. We recommend contacting the local school district to confirm school assignments for this home.
Get a cash offer in 3 minutes
Find out how much your home could sell for in as little as 3 minutes with a no-obligation cash offer.
Estimated market value$1,656,100
Get a cash offer in 3 minutes
Find out how much your home could sell for in as little as 3 minutes with a no-obligation cash offer.
Estimated market value
$1,656,100


